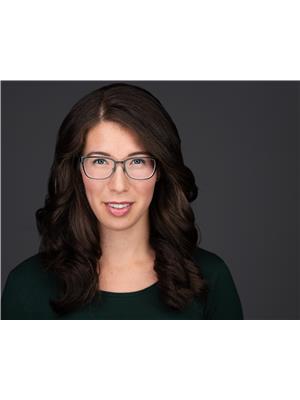1967 Underhill Street Unit 307, Kelowna
- Bedrooms: 2
- Bathrooms: 2
- Living area: 1252 square feet
- Type: Apartment
- Added: 10 days ago
- Updated: 2 days ago
- Last Checked: 11 hours ago
Welcome home to the perfect location at Mission Creek Towers! Situated in the heart of Kelowna, this well maintained building offers unparalleled access to shopping, transportation, restaurants, cafes and all the amenities of a vibrant city within walking distance; live the ""no car"" lifestyle here. Full concrete construction means it is whisper quiet inside and the building features heated and secured underground parking, putting green, and an indoor swimming pool! This 3rd floor, corner unit is positioned to take in the beautiful mountain view, lush green spaces and to receive gentle morning sun. This home also offers all new appliances, luxury vinyl plank flooring, brand new moldings, fresh paint throughout and updated faucets, hardware and light fixtures. It has a split bedroom floor plan, one on each end of the condo, ensuring comfort and privacy. Not one, but TWO spacious patios to enjoy the outdoor seasons and a good sized storage locker on the same floor as the unit, allowing for convenient and easy access. One parking stall with option to rent a second (for a fee). Don't miss out on this amazing opportunity to live in style and comfort in one of the best locations in town. Book your showing today and buy the lifestyle you dream of! MORE PHOTOS AND 3D TOUR COMING SOON! (id:1945)
powered by

Property DetailsKey information about 1967 Underhill Street Unit 307
- Cooling: Central air conditioning
- Heating: See remarks
- Stories: 1
- Year Built: 2008
- Structure Type: Apartment
- Exterior Features: Stone, Stucco
- Building Type: Condo
- Floor: 3
- Unit Type: Corner unit
- Bedrooms: 2
- Bathrooms: Not specified
- Parking Stalls: 1
Interior FeaturesDiscover the interior design and amenities
- Flooring: Luxury vinyl plank
- Living Area: 1252
- Bedrooms Total: 2
- Fireplaces Total: 1
- Fireplace Features: Gas, Unknown
- Moldings: Brand new
- Painting: Fresh paint throughout
- Appliances: All new
- Faucets: Updated
- Hardware: Updated
- Light Fixtures: Updated
- Bedroom Layout: Split bedroom floor plan
Exterior & Lot FeaturesLearn about the exterior and lot specifics of 1967 Underhill Street Unit 307
- View: City view, Mountain view
- Lot Features: Two Balconies
- Water Source: Municipal water
- Parking Total: 1
- Pool Features: Pool, Indoor pool
- Parking Features: Underground, Parkade, See Remarks
- Views: Beautiful mountain view and lush green spaces
- Patios: Two spacious patios
Location & CommunityUnderstand the neighborhood and community
- Common Interest: Condo/Strata
- Building Maintenance: Well maintained
- Access: Unparalleled access to shopping, transportation, restaurants, cafes
- Lifestyle: No car lifestyle
- Community Amenities: Putting green, indoor swimming pool
Business & Leasing InformationCheck business and leasing options available at 1967 Underhill Street Unit 307
- Second Parking Stall: Option to rent a second for a fee
Property Management & AssociationFind out management and association details
- Association Fee: 414.9
- Association Fee Includes: Property Management, Waste Removal, Ground Maintenance, Water, Insurance, Other, See Remarks, Recreation Facilities, Reserve Fund Contributions, Sewer
- Construction Type: Full concrete construction
- Parking Facilities: Heated and secured underground parking
Utilities & SystemsReview utilities and system installations
- Sewer: Municipal sewage system
- Not Specified: Utilities and systems not detailed
Tax & Legal InformationGet tax and legal details applicable to 1967 Underhill Street Unit 307
- Zoning: Unknown
- Parcel Number: 027-484-688
- Tax Annual Amount: 2335.68
- Not Specified: Tax and legal information not provided
Additional FeaturesExplore extra features and benefits
- Storage Locker: Good sized storage locker on the same floor as the unit
- Desirable Location: One of the best locations in town
Room Dimensions

This listing content provided by REALTOR.ca
has
been licensed by REALTOR®
members of The Canadian Real Estate Association
members of The Canadian Real Estate Association
Nearby Listings Stat
Active listings
82
Min Price
$259,900
Max Price
$4,999,000
Avg Price
$753,766
Days on Market
82 days
Sold listings
24
Min Sold Price
$318,000
Max Sold Price
$959,000
Avg Sold Price
$594,375
Days until Sold
58 days










































