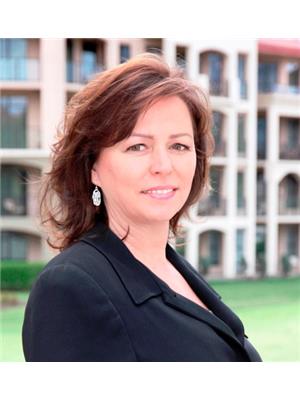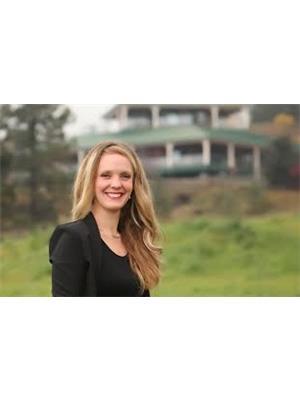1057 Frost Road Unit 207, Kelowna
- Bedrooms: 2
- Bathrooms: 2
- Living area: 981 square feet
- Type: Apartment
- Added: 5 hours ago
- Updated: 2 hours ago
- Last Checked: 5 minutes ago
This spacious 981 sqft second-floor 2-bedroom, 2-bathroom condo at Ascent showcases a contemporary interior design and high-end finishes. The open-concept layout includes a separate living room and dining nook, and seamless indoor-outdoor flow to your own private patio. The modern kitchen is finished with quartz countertops, stainless steel appliances, soft-close drawers and cabinets, and a large-format tile backsplash. The primary bedroom includes a walk-thru closet and an ensuite with a standing shower and quartz counters. The second bedroom has a pass-through closet with access to a full bathroom with a tub. An oversized laundry room with energy-star-rated appliances and ample storage space, along with a generous entryway closet, provide plenty of organization options. As a resident at Ascent, you'll have access to the community clubhouse, complete with a gym, games area, kitchen, patio, and more. Situated in the desirable Upper Mission, you're just steps from Mission Village at The Ponds and minutes from public transit, hiking and biking trails, wineries, and the beach. Built by Highstreet, this Carbon-Free Home comes with a double warranty and meets the highest BC Energy Step Code standards. It also features built-in leak detection for peace of mind and is PTT-exempt for extra savings. New in-building presentation centre now open at 101-1057 Frost Road, open Saturdays and Sundays from 12-3. Photos are of a similar home; some features may vary. (id:1945)
powered by

Property DetailsKey information about 1057 Frost Road Unit 207
- Heating: Other
- Stories: 1
- Year Built: 2024
- Structure Type: Apartment
- Type: Condo
- Square Footage: 981 sqft
- Bedrooms: 2
- Bathrooms: 2
- Floor: Second floor
Interior FeaturesDiscover the interior design and amenities
- Living Area: 981
- Bedrooms Total: 2
- Design: Contemporary interior design
- Layout: Open-concept layout
- Living Room: Separate living room
- Dining Nook: Included
- Kitchen: Countertops: Quartz, Appliances: Stainless steel, Drawers & Cabinets: Soft-close, Backsplash: Large-format tile
- Primary Bedroom: Closet: Walk-thru closet, Ensuite: Features: Standing shower, Quartz counters
- Second Bedroom: Closet: Pass-through closet, Bathroom Access: Full bathroom with a tub
- Laundry Room: Size: Oversized, Appliances: Energy-star-rated, Storage: Ample storage space
- Entryway: Generous entryway closet
Exterior & Lot FeaturesLearn about the exterior and lot specifics of 1057 Frost Road Unit 207
- Water Source: Municipal water
- Parking Total: 1
- Parking Features: Stall
- Private Patio: Included
Location & CommunityUnderstand the neighborhood and community
- Common Interest: Condo/Strata
- Community Features: Pets Allowed With Restrictions
- Community: Ascent
- Area: Upper Mission
- Nearby: Mission Village at The Ponds: Steps away, Public Transit: Minutes away, Hiking and Biking Trails: Minutes away, Wineries: Minutes away, Beach: Minutes away
Business & Leasing InformationCheck business and leasing options available at 1057 Frost Road Unit 207
- Builder: Highstreet
- Warranties: Double warranty
- Energy Standards: Meets BC Energy Step Code standards
Property Management & AssociationFind out management and association details
- Association Fee: 304.11
- Clubhouse: Amenities: Gym, games area, kitchen, patio, and more
Utilities & SystemsReview utilities and system installations
- Sewer: Municipal sewage system
- Leak Detection: Built-in leak detection
- Carbon Free Home: Yes
- Property Transfer Tax: PTT-exempt
Tax & Legal InformationGet tax and legal details applicable to 1057 Frost Road Unit 207
- Zoning: Unknown
- Parcel Number: 000-000-000
- Warranty: Double warranty
Additional FeaturesExplore extra features and benefits
- Presentation Centre: Location: 101-1057 Frost Road, Open Hours: Saturdays and Sundays from 12-3
- Photos: Photos are of a similar home; some features may vary
Room Dimensions

This listing content provided by REALTOR.ca
has
been licensed by REALTOR®
members of The Canadian Real Estate Association
members of The Canadian Real Estate Association
Nearby Listings Stat
Active listings
14
Min Price
$450,000
Max Price
$2,440,000
Avg Price
$856,307
Days on Market
56 days
Sold listings
9
Min Sold Price
$459,900
Max Sold Price
$1,395,000
Avg Sold Price
$626,022
Days until Sold
25 days





























































