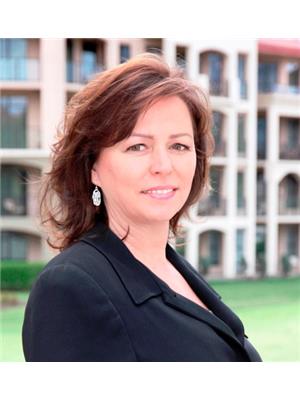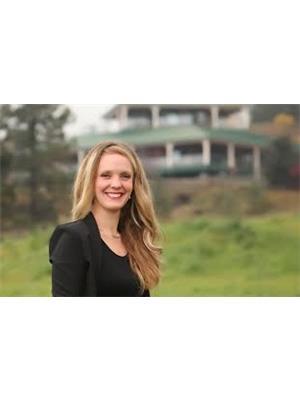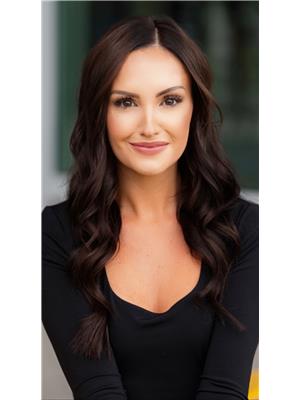1057 Frost Road Unit 407, Kelowna
- Bedrooms: 2
- Bathrooms: 2
- Living area: 957 square feet
- Type: Apartment
- Added: 48 days ago
- Updated: 1 days ago
- Last Checked: 13 hours ago
Experience elevated living at Ascent, Upper Mission's first condo community. This top-floor, 2-bedroom, 2-bathroom home offers 9ft ceilings, abundant natural light through large windows, and your own private patio. The modern kitchen includes a quartz island with bar seating, stainless steel appliances, soft-close cabinetry, and a subway tile backsplash. The primary bedroom features a walk-in closet and ensuite with a standing shower, while the second bedroom includes a pass-through closet with access to the second full bathroom. A spacious laundry room adds extra storage. Residents at Ascent enjoy a clubhouse complete with a gym, games area, kitchen, and patio. Located in Upper Mission, Ascent is a short walk from Mission Village at The Ponds, with easy access to transit, scenic trails, wineries, and beaches. This Carbon-Free Home by Highstreet meets the highest BC Energy Step Code, and comes with built-in leak detection, double warranty, and PTT exemption for extra savings. Photos are of a similar home; features may vary. Showings by appointment only. (id:1945)
powered by

Property DetailsKey information about 1057 Frost Road Unit 407
- Cooling: Heat Pump
- Heating: Heat Pump, Other
- Stories: 1
- Year Built: 2024
- Structure Type: Apartment
Interior FeaturesDiscover the interior design and amenities
- Living Area: 957
- Bedrooms Total: 2
Exterior & Lot FeaturesLearn about the exterior and lot specifics of 1057 Frost Road Unit 407
- Water Source: Municipal water
- Parking Total: 1
- Parking Features: Stall
Location & CommunityUnderstand the neighborhood and community
- Common Interest: Condo/Strata
- Community Features: Pets Allowed With Restrictions
Property Management & AssociationFind out management and association details
- Association Fee: 304.11
Utilities & SystemsReview utilities and system installations
- Sewer: Municipal sewage system
Tax & Legal InformationGet tax and legal details applicable to 1057 Frost Road Unit 407
- Zoning: Unknown
- Parcel Number: 000-000-000
Room Dimensions
| Type | Level | Dimensions |
| Full ensuite bathroom | Main level | 5' x 9'2'' |
| Primary Bedroom | Main level | 10' x 12'4'' |
| Full bathroom | Main level | 5' x 10' |
| Bedroom | Main level | 10'4'' x 12'3'' |
| Dining room | Main level | 6'5'' x 12'4'' |
| Living room | Main level | 10' x 12'4'' |
| Kitchen | Main level | 12'9'' x 13'8'' |

This listing content provided by REALTOR.ca
has
been licensed by REALTOR®
members of The Canadian Real Estate Association
members of The Canadian Real Estate Association
Nearby Listings Stat
Active listings
11
Min Price
$450,000
Max Price
$2,200,000
Avg Price
$865,400
Days on Market
89 days
Sold listings
4
Min Sold Price
$495,000
Max Sold Price
$1,199,000
Avg Sold Price
$694,475
Days until Sold
102 days
















