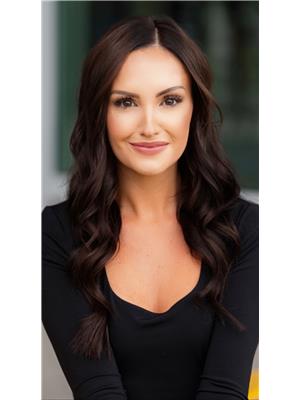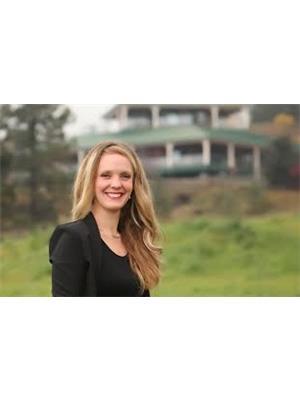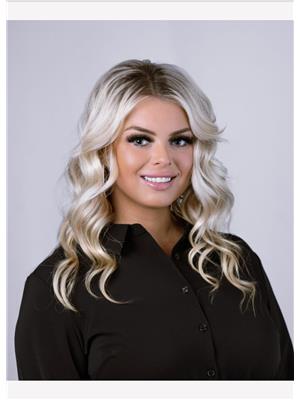1057 Frost Road Unit 105, Kelowna
- Bedrooms: 3
- Bathrooms: 3
- Living area: 1564 square feet
- Type: Apartment
- Added: 77 days ago
- Updated: 1 days ago
- Last Checked: 7 hours ago
This 3-bedroom rowhome at Ascent offers 1,564 sqft of well-designed space, with all the perks of a townhome and private ground-floor access—perfect for those looking for a little extra room. Inside, you'll find a bedroom and bathroom on the entry level, great for a tucked-away primary suite. Upstairs on the main floor, large windows brighten the open-concept living area. There’s a separate dining space and a stylish kitchen with quartz countertops, large-format subway tile backsplash, stainless steel appliances, soft-close cabinets, and a convenient half bathroom right off the kitchen. The top floor is complete with two more bedrooms, one with a spacious walk-in closet, along with a second full bathroom. You’ll also find an oversized laundry room, which doubles as great extra storage space. Need more? There’s a private 200+ sqft patio to enjoy outdoor living and two parking spots—one underground, and one by your front door. As a resident at Ascent, you'll have access to the community clubhouse, featuring a gym, games area, kitchen, patio, and more. Located in the desirable Upper Mission, you're steps from Mission Village at The Ponds, and just minutes from public transit, hiking and biking trails, wineries, and the beach. Built by Highstreet, this Carbon-Free Home is PTT-exempt, energy-efficient, and comes with double warranty. Photos are of a similar home. Showings by appointment only. (id:1945)
powered by

Property DetailsKey information about 1057 Frost Road Unit 105
- Cooling: Heat Pump
- Heating: Heat Pump, Other
- Stories: 2
- Year Built: 2024
- Structure Type: Apartment
Interior FeaturesDiscover the interior design and amenities
- Living Area: 1564
- Bedrooms Total: 3
Exterior & Lot FeaturesLearn about the exterior and lot specifics of 1057 Frost Road Unit 105
- Water Source: Municipal water
- Parking Total: 2
- Parking Features: Underground, Stall
- Building Features: Storage - Locker, Recreation Centre, Party Room, Clubhouse
Location & CommunityUnderstand the neighborhood and community
- Common Interest: Condo/Strata
- Community Features: Recreational Facilities, Pets Allowed With Restrictions
Property Management & AssociationFind out management and association details
- Association Fee: 484.84
- Association Fee Includes: Property Management, Waste Removal, Ground Maintenance, Water, Insurance, Other, See Remarks, Recreation Facilities, Sewer
Utilities & SystemsReview utilities and system installations
- Sewer: Municipal sewage system
Tax & Legal InformationGet tax and legal details applicable to 1057 Frost Road Unit 105
- Zoning: Unknown
- Parcel Number: 000-000-000
Room Dimensions
| Type | Level | Dimensions |
| Full ensuite bathroom | Lower level | 9'4'' x 6'9'' |
| Primary Bedroom | Lower level | 13'4'' x 10'3'' |
| Full bathroom | Main level | 5' x 4'7'' |
| Bedroom | Main level | 10' x 10'4'' |
| Full bathroom | Main level | 5' x 10'2'' |
| Primary Bedroom | Main level | 10' x 10'4'' |
| Laundry room | Main level | 8'3'' x 12' |
| Living room | Main level | 12'2'' x 12'4'' |
| Dining room | Main level | 14'7'' x 6'4'' |
| Kitchen | Main level | 14'7'' x 11' |

This listing content provided by REALTOR.ca
has
been licensed by REALTOR®
members of The Canadian Real Estate Association
members of The Canadian Real Estate Association
Nearby Listings Stat
Active listings
37
Min Price
$719,900
Max Price
$9,600,000
Avg Price
$1,484,164
Days on Market
88 days
Sold listings
18
Min Sold Price
$874,900
Max Sold Price
$9,750,000
Avg Sold Price
$1,746,088
Days until Sold
176 days
















