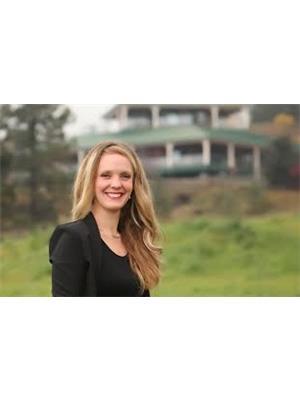1057 Frost Road Unit 218, Kelowna
- Bedrooms: 2
- Bathrooms: 2
- Living area: 1010 square feet
- Type: Apartment
- Added: 76 days ago
- Updated: 1 days ago
- Last Checked: 13 hours ago
Ascent is the Upper Mission’s inaugural condo community - and it’s unlike anything you’ve seen before. This spacious 2-bedroom, 2-bathroom second-floor corner unit is bright and open, with large windows and a generous 125 sq. ft. deck. Step inside and see the thoughtful design and contemporary finishings. The kitchen features a quartz countertop island with plenty of seating, a large-format subway tile backsplash, stainless steel appliances, including a ceramic stovetop, and soft-close cabinets with luxury hardware. The kitchen flows into the dining and living area. The primary suite includes a large bedroom, walk-in closet, and ensuite featuring a standing shower and quartz countertops. There’s also a second bedroom and another full bathroom, plus an oversized laundry room with plenty of extra storage space and an underground parking stall. At Ascent, residents have an exclusive clubhouse complete with a gym, kitchen, games area, and entertainment spaces. Located in Upper Mission, Ascent is steps from Mission Village at The Ponds, with public transit, hiking and biking trails, wineries, and the beach just minutes away. Built by Highstreet, this Carbon-Free Home includes double warranty, is built to the highest possible BC Energy Step Code, and has built-in leak detection for peace of mind. Plus, it's PTT-exempt for extra savings. Photos of a similar home, some features may differ. Showings by appointment only. (id:1945)
powered by

Property DetailsKey information about 1057 Frost Road Unit 218
- Cooling: Heat Pump
- Heating: Heat Pump, Other
- Stories: 1
- Year Built: 2024
- Structure Type: Apartment
Interior FeaturesDiscover the interior design and amenities
- Living Area: 1010
- Bedrooms Total: 2
Exterior & Lot FeaturesLearn about the exterior and lot specifics of 1057 Frost Road Unit 218
- Water Source: Municipal water
- Parking Total: 1
- Parking Features: Underground
Location & CommunityUnderstand the neighborhood and community
- Common Interest: Condo/Strata
- Community Features: Pets Allowed With Restrictions
Property Management & AssociationFind out management and association details
- Association Fee: 313.1
- Association Fee Includes: Property Management, Waste Removal, Ground Maintenance, Water, Insurance, Other, See Remarks, Recreation Facilities, Sewer
Utilities & SystemsReview utilities and system installations
- Sewer: Municipal sewage system
Tax & Legal InformationGet tax and legal details applicable to 1057 Frost Road Unit 218
- Zoning: Unknown
- Parcel Number: 000-000-000
Room Dimensions
| Type | Level | Dimensions |
| Laundry room | Main level | 5'7'' x 10' |
| Bedroom | Main level | 10'2'' x 12'4'' |
| Full bathroom | Main level | 5' x 6' |
| Full ensuite bathroom | Main level | 5' x 11'6'' |
| Primary Bedroom | Main level | 10' x 11'4'' |
| Dining room | Main level | 13'7'' x 9'2'' |
| Living room | Main level | 13' x 9'3'' |
| Kitchen | Main level | 9'1'' x 16'3'' |

This listing content provided by REALTOR.ca
has
been licensed by REALTOR®
members of The Canadian Real Estate Association
members of The Canadian Real Estate Association
Nearby Listings Stat
Active listings
11
Min Price
$450,000
Max Price
$2,200,000
Avg Price
$865,400
Days on Market
89 days
Sold listings
4
Min Sold Price
$495,000
Max Sold Price
$1,199,000
Avg Sold Price
$694,475
Days until Sold
102 days
















