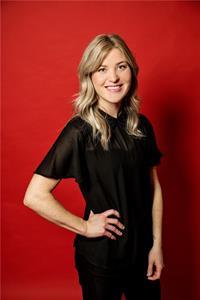13 Walter James Parkway, Springwater
- Bedrooms: 3
- Bathrooms: 4
- Living area: 5015 square feet
- Type: Residential
Source: Public Records
Note: This property is not currently for sale or for rent on Ovlix.
We have found 6 Houses that closely match the specifications of the property located at 13 Walter James Parkway with distances ranging from 2 to 10 kilometers away. The prices for these similar properties vary between 1,799,000 and 3,249,890.
Recently Sold Properties
Nearby Places
Name
Type
Address
Distance
Snow Valley Ski Resort
Store
2632 Vespra Valley Road
1.2 km
Barrie Hill Farms
Food
2935 Barrie Hill Rd
1.5 km
Barrie Community Sports Complex
Park
Nursery Rd
3.9 km
Sandy Hollow Buffer
Park
Barrie
4.1 km
Cw Coops
Restaurant
353 Anne St N
4.3 km
East Side Mario's
Restaurant
502 Bayfield
5.1 km
Kelsey's Restaurant
Bar
458 Bayfield St
5.1 km
Moxie's Classic Grill
Bar
509 Bayfield St
5.2 km
Georgian Mall
Shopping mall
509 Bayfield St
5.3 km
Moose Winooski's
Bar
407 Bayfield St
5.5 km
Fran's Restaurant
Bar
407 Bayfield St
5.5 km
Ajisai Japanese Restaurant
Restaurant
359 Bayfield St
5.7 km
Property Details
- Cooling: Central air conditioning
- Heating: Forced air, Natural gas
- Stories: 1
- Structure Type: House
- Exterior Features: Brick, Stone
- Foundation Details: Poured Concrete
- Architectural Style: Bungalow
Interior Features
- Basement: Finished, Walk out, N/A
- Appliances: Garage door opener remote(s), Water Heater
- Bedrooms Total: 3
- Fireplaces Total: 2
- Bathrooms Partial: 1
Exterior & Lot Features
- Lot Features: Wooded area, Conservation/green belt
- Water Source: Municipal water
- Parking Total: 9
- Pool Features: Inground pool
- Parking Features: Attached Garage
- Lot Size Dimensions: 104.99 x 198.43 FT
Location & Community
- Directions: SEADON TO BYERS TO WALTER JAMES
- Common Interest: Freehold
- Community Features: Community Centre
Utilities & Systems
- Sewer: Sanitary sewer
- Utilities: Sewer, Cable
Tax & Legal Information
- Tax Year: 2024
- Tax Annual Amount: 7436.77
Additional Features
- Photos Count: 40
Welcome to this stunning custom home built by Lilac Homes in Cameron Estates, where your new home is not just a place to live but a gateway to an extraordinary lifestyle. 13 Walter James has an abundance of features consisting of: stone/brick/stucco exterior finish, high-end window and door package, post/beam accents in and out, fully landscaped with lavish gardens and stone work, heated salt water pool with water fall/lounge area, pool house with wet bar/bathroom/storage, putting green, hot tub, designer kitchen with top end appliance package, upgraded lighting throughout, high-quality engineered hardwood floors throughout main level, stylish ceramics, vaulted ceilings in the great room with old barn beam collar ties, elegant two-sided fireplace with floor to ceiling stone, well-appointed layout with three bedrooms/two full bathrooms/powder room/mudroom and laundry room/dining room/eat-in kitchen open to great room/ample closets spaces, fully finished basement with 9ft ceilings, additional 2 bedrooms and full bathroom, family room with gas fireplace, wet bar, fitness room, utility room/storage, separate entrance to the massive triple car garage, with fourth garage door opening to the backyard, quartz vanities and countertops throughout, sonos sound system throughout the home, and much more. Your search for the perfect home starts and stops here. Its not just the home of your dreams, it's the lifestyle you've always dreamed of. (id:1945)










