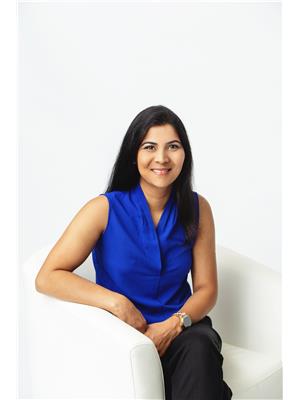64 White Oaks Road, Barrie South Shore
- Bedrooms: 5
- Bathrooms: 5
- Type: Residential
- Added: 9 days ago
- Updated: 1 days ago
- Last Checked: 5 hours ago
Exquisite Lakefront Luxury Home: 4+1 Bedrooms, Indoor Pool, Sauna, & Private Nanny Suite! Welcome to your dream oasis! This stunning lakefront property offers unparalleled luxury and privacy, perfect for relaxation and entertainment. Set on a serene stretch of Lake Simcoe waterfront with 50 feet of private shoreline, this home features 4+1 bedrooms, 4.5 bathrooms, a rec room, providing ample space for family and guests. Luxurious Living Spaces: The main level boasts expansive open-plan living areas with breathtaking lake views. Extra-large windows flood the space with natural light, creating a bright, airy atmosphere. Radiant floor heating in the living room, basement, and additional bedrooms ensures year-round comfort. Gourmet Kitchen: The chefs kitchen is a masterpiece with top-of-the-line appliances, custom cabinetry, and a large island for meal prep and casual dining. The primary suite offers unobstructed lake views, while three additional bedrooms provide comfort and style. The lower level features a finished basement with a private nanny suite, ideal for live-in help or extended family. Enjoy year-round relaxation with an indoor pool and adjoining sauna. The pool area has a separate entrance from the nanny suite for tranquil escapes. Step outside to your private backyard with direct lake access, perfect for boating, fishing, or enjoying the views of Lake Simcoe. Revel in sunsets and watch the night lights and fireworks of Barrie from your backyard. Sustainable Energy: Benefit from solar panels generating about $3,000 annually, adding eco-friendly efficiency to your luxury experience. The home includes a main floor laundry room, two office spaces, and extra storage. Located in a sought-after neighborhood near the GO Station and lakeshore path, this gem blends elegance, comfort, and seclusion. Dont miss the chance to make this extraordinary property yours. Schedule a private showing today to experience unparalleled lakeside luxury! (id:1945)
powered by

Property Details
- Cooling: Central air conditioning
- Heating: Radiant heat, Natural gas
- Stories: 2
- Structure Type: House
- Exterior Features: Stucco
- Foundation Details: Concrete
Interior Features
- Basement: Full, Apartment in basement
- Appliances: Washer, Refrigerator, Sauna, Dishwasher, Stove, Oven, Dryer, Microwave, Water Heater
- Bedrooms Total: 5
- Bathrooms Partial: 1
Exterior & Lot Features
- View: Direct Water View
- Water Source: Municipal water
- Parking Total: 9
- Pool Features: Indoor pool
- Parking Features: Attached Garage
- Lot Size Dimensions: 50.1 x 212.6 FT
- Waterfront Features: Waterfront
Location & Community
- Directions: Minet's point rd & lakeshore
- Common Interest: Freehold
Utilities & Systems
- Sewer: Sanitary sewer
- Utilities: Sewer
Tax & Legal Information
- Tax Annual Amount: 17819
- Zoning Description: Residential
Room Dimensions
This listing content provided by REALTOR.ca has
been licensed by REALTOR®
members of The Canadian Real Estate Association
members of The Canadian Real Estate Association
















