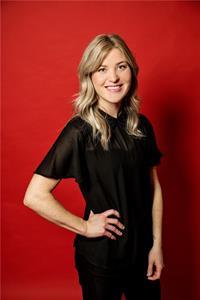28 Byers Street, Springwater
- Bedrooms: 5
- Bathrooms: 4
- Type: Residential
- Added: 168 days ago
- Updated: 4 days ago
- Last Checked: 9 hours ago
As long established Realtors in the Snow Valley Development, we can clearly say this is the most impressive home we have seen in the area to date with its seamless combination of features and totally coordinated style and flow in over 4200 sq/ft of custom construction and finishing. The features add up very quickly in this home's luxurious statement. This custom builders own personal home was a labour of love and meticulous attention to detail. Each and every selection made in this home was a focussed effort to create a dynamic and stylish haven of comfortable luxurious living. Nestled on a premium private ravine lot where no one can build in front or behind. Surrounded by nature and hiking trails, minutes to Barrie, skiing, golf and farmers fresh food markets. Outside living is as complete as inside in features, function and style, with a long list of extras including speakers inside and out. The lifestyle you have always dreamed of, in the location you hoped for. 5 beds, 5 baths (including one outside by the pool). Rooms for every purpose with additions of a gym, music room, covered cabana and also a separate entrance to the lower level that has extra foam added under the floor for extra warmth and added utility. Soundproofing has also been added to couple rooms to ensure quiet living. 9 foot and cathedral ceilings with 8 foot doors inside and out accentuate the soaring spaces supported by specialty european oak floors covered outside by a 12/12 pitch dramatic roofline. When you see the features list you will find all the details you hope for in a luxury build and more. Garage is oversize for your toys at 809 sq/ft and finished. Smart lighting is in the house with an app for control. And yes, there is a rough in for many things like electric car and generator.
powered by

Property DetailsKey information about 28 Byers Street
- Cooling: Central air conditioning, Air exchanger
- Heating: Forced air, Natural gas
- Stories: 1
- Structure Type: House
- Exterior Features: Stone, Stucco
- Foundation Details: Concrete
- Architectural Style: Bungalow
Interior FeaturesDiscover the interior design and amenities
- Basement: Finished, Full
- Appliances: Washer, Refrigerator, Dishwasher, Stove, Dryer, Oven - Built-In
- Bedrooms Total: 5
- Fireplaces Total: 2
- Bathrooms Partial: 1
Exterior & Lot FeaturesLearn about the exterior and lot specifics of 28 Byers Street
- Lot Features: Wooded area, Backs on greenbelt, Conservation/green belt
- Water Source: Municipal water
- Parking Total: 12
- Pool Features: Inground pool
- Parking Features: Attached Garage, Inside Entry
- Building Features: Fireplace(s)
- Lot Size Dimensions: 101.7 x 197.2 FT
Location & CommunityUnderstand the neighborhood and community
- Directions: Wilson/Seadon/Byers
- Common Interest: Freehold
Utilities & SystemsReview utilities and system installations
- Sewer: Sanitary sewer
- Utilities: Sewer, Cable
Tax & Legal InformationGet tax and legal details applicable to 28 Byers Street
- Tax Year: 2024
- Tax Annual Amount: 7547.88
- Zoning Description: R1
Additional FeaturesExplore extra features and benefits
- Security Features: Security system, Monitored Alarm
Room Dimensions

This listing content provided by REALTOR.ca
has
been licensed by REALTOR®
members of The Canadian Real Estate Association
members of The Canadian Real Estate Association
Nearby Listings Stat
Active listings
24
Min Price
$1,024,990
Max Price
$2,790,000
Avg Price
$1,566,531
Days on Market
71 days
Sold listings
2
Min Sold Price
$1,199,990
Max Sold Price
$1,549,900
Avg Sold Price
$1,374,945
Days until Sold
68 days
Nearby Places
Additional Information about 28 Byers Street















































