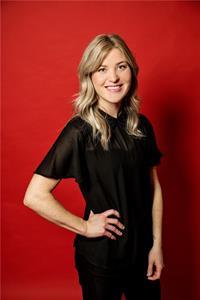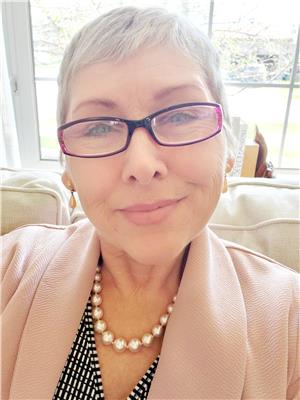14 Walter James Parkway, Springwater
- Bedrooms: 5
- Bathrooms: 5
- Living area: 4264 square feet
- Type: Residential
Source: Public Records
Note: This property is not currently for sale or for rent on Ovlix.
We have found 6 Houses that closely match the specifications of the property located at 14 Walter James Parkway with distances ranging from 2 to 10 kilometers away. The prices for these similar properties vary between 1,500,000 and 3,249,890.
Recently Sold Properties
Nearby Places
Name
Type
Address
Distance
Snow Valley Ski Resort
Store
2632 Vespra Valley Road
1.2 km
Barrie Hill Farms
Food
2935 Barrie Hill Rd
1.5 km
Barrie Community Sports Complex
Park
Nursery Rd
3.9 km
Sandy Hollow Buffer
Park
Barrie
4.1 km
Cw Coops
Restaurant
353 Anne St N
4.3 km
East Side Mario's
Restaurant
502 Bayfield
5.1 km
Kelsey's Restaurant
Bar
458 Bayfield St
5.1 km
Moxie's Classic Grill
Bar
509 Bayfield St
5.2 km
Georgian Mall
Shopping mall
509 Bayfield St
5.3 km
Moose Winooski's
Bar
407 Bayfield St
5.5 km
Fran's Restaurant
Bar
407 Bayfield St
5.5 km
Ajisai Japanese Restaurant
Restaurant
359 Bayfield St
5.7 km
Property Details
- Cooling: Central air conditioning
- Heating: Forced air, Natural gas
- Stories: 1
- Structure Type: House
- Exterior Features: Brick
- Foundation Details: Poured Concrete
- Architectural Style: Bungalow
Interior Features
- Basement: Finished, Separate entrance, N/A
- Appliances: Washer, Refrigerator, Dishwasher, Stove, Dryer, Microwave, Window Coverings, Garage door opener remote(s), Water Heater - Tankless
- Bedrooms Total: 5
- Fireplaces Total: 2
Exterior & Lot Features
- Lot Features: Wooded area, Flat site
- Water Source: Municipal water
- Parking Total: 9
- Pool Features: Inground pool
- Parking Features: Attached Garage
- Lot Size Dimensions: 103.4 x 200.86 FT
Location & Community
- Common Interest: Freehold
Utilities & Systems
- Sewer: Sanitary sewer
Tax & Legal Information
- Tax Annual Amount: 6429.59
Additional Features
- Photos Count: 40
Welcome to 14 Walter James Parkway, Your Dream Home in Prestigious Cameron Estates! This magnificent all-brick bungalow, custom-built by Lilac Homes, is nestled on a generous 100' x 200' lot and boasts 4,200 sq ft of meticulously finished living space. Designed for luxurious living and ultimate comfort, this home offers 3+2 bedrooms and 3.2 bathrooms. MAIN FLOOR: Step into an open-concept living area bathed in natural light, featuring a living room with a striking floor-to-ceiling stone gas fireplace. The kitchen is a chef's delight, showcasing quartz countertops, a spacious family-sized island, & custom cabinetry. The primary bedroom is a serene retreat with a spa-like ensuite, large walk-in closet, and direct access to a covered porch with powered retractable screens-perfect for bug-free evening enjoyment. Two additional bedrooms share their own wing with a full bathroom, ensuring privacy and convenience. OUTDOOR OASIS: Step out through the double sliding glass doors to your private backyard paradise. The beautifully landscaped yard features a stunning 20 x 40 inground saltwater pool with 3 enchanting waterfalls, multiple entertaining areas, and ample privacy. LOWER LEVEL: The fully finished basement is designed with versatility in mind, offering a potential in-law suite with a private entrance from the garage, a living area, a separate bedroom, and a full bathroom. Enjoy cozy movie nights in the main lower-level room, complete with a wet bar and electric fireplace. Another bedroom with its own 2 pc ensuite and a spacious home gym round out this level. ADDITIONAL HIGHLIGHTS: Insulated triple car garage with basement entry, gas line for potential furnace, and pull-down stairs to a storage loft. Powered rechargeable blinds on most windows. Easy access to golfing, skiing, and shopping. Don't miss the opportunity to own this exquisite property in Cameron Estates. Schedule your viewing today and experience luxury living at its finest! See Feature Sheet for more info. (id:1945)










