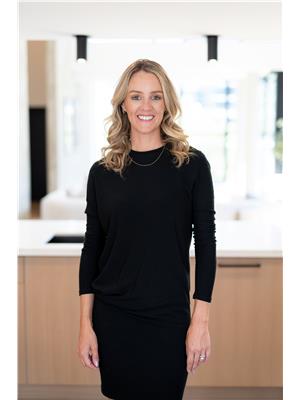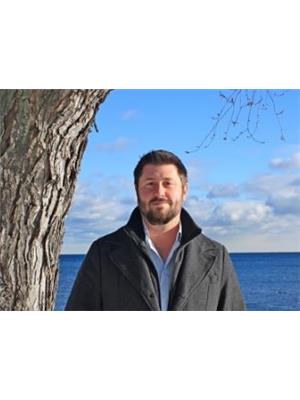756 King Road, Burlington
- Bedrooms: 4
- Bathrooms: 3
- Living area: 1581 square feet
- Type: Residential
- Added: 7 days ago
- Updated: 1 days ago
- Last Checked: 6 hours ago
Situated on a private 60ft x 183ft lot in South Aldershot, this raised ranch style home offers an in-law suite and is just minutes away from downtown Burlington and the lake. This property is a perfect blend of rustic elegance and modern convenience. The main floor boasts an inviting layout with 3 spacious bedrooms, an eat-in kitchen, a separate dining room, and a cozy living room featuring a charming wood-burning fireplace. The large primary bedroom offers a private 3-piece ensuite and direct walk-out access to the balcony. The fully finished lower level provides incredible flexibility with a separate entrance through the garage. This space functions as a self-contained in-law suite, complete with an eat-in kitchen, a spacious family room, a 3-piece bathroom, its own laundry, a comfortable bedroom with a sitting room, and a walk-out to the backyard. Situated close to parks, restaurants, golf course and all amenities. Upgrades include: Lower level (2020), Furnace (2019), Main level bathrooms (2015). (id:1945)
powered by

Property DetailsKey information about 756 King Road
- Cooling: Central air conditioning
- Heating: Forced air, Natural gas
- Stories: 1
- Structure Type: House
- Exterior Features: Wood, Brick
- Architectural Style: Raised bungalow
- Construction Materials: Wood frame
Interior FeaturesDiscover the interior design and amenities
- Basement: Finished, Full
- Appliances: Washer, Refrigerator, Hot Tub, Dishwasher, Stove, Dryer, Microwave, Window Coverings
- Living Area: 1581
- Bedrooms Total: 4
- Above Grade Finished Area: 1581
- Above Grade Finished Area Units: square feet
- Above Grade Finished Area Source: Measurement follows RMS
Exterior & Lot FeaturesLearn about the exterior and lot specifics of 756 King Road
- Lot Features: In-Law Suite
- Water Source: Municipal water
- Parking Total: 6
- Parking Features: Attached Garage
Location & CommunityUnderstand the neighborhood and community
- Directions: PLAINS RD E TO KING RD
- Common Interest: Freehold
- Subdivision Name: 303 - Aldershot South
Utilities & SystemsReview utilities and system installations
- Sewer: Municipal sewage system
Tax & Legal InformationGet tax and legal details applicable to 756 King Road
- Tax Annual Amount: 6785
- Zoning Description: R2.1
Room Dimensions
| Type | Level | Dimensions |
| 3pc Bathroom | Lower level | 5'11'' x 6'10'' |
| Bedroom | Lower level | 12'11'' x 13'1'' |
| Eat in kitchen | Lower level | 12'7'' x 15'5'' |
| Family room | Lower level | 13'9'' x 18'7'' |
| Laundry room | Lower level | 11'2'' x 13'1'' |
| Den | Lower level | 12'5'' x 13'1'' |
| Bedroom | Main level | 10'6'' x 13'10'' |
| Bedroom | Main level | 12'8'' x 9'11'' |
| Full bathroom | Main level | 10'9'' x 4'5'' |
| Primary Bedroom | Main level | 14'6'' x 13'1'' |
| 4pc Bathroom | Main level | 8'4'' x 7'3'' |
| Living room | Main level | 14'0'' x 19'6'' |
| Dining room | Main level | 11'8'' x 14'3'' |
| Eat in kitchen | Main level | 11'7'' x 11'2'' |
| Foyer | Main level | 14'1'' x 7' |

This listing content provided by REALTOR.ca
has
been licensed by REALTOR®
members of The Canadian Real Estate Association
members of The Canadian Real Estate Association
Nearby Listings Stat
Active listings
31
Min Price
$739,900
Max Price
$5,288,800
Avg Price
$1,470,519
Days on Market
52 days
Sold listings
16
Min Sold Price
$774,900
Max Sold Price
$4,999,900
Avg Sold Price
$1,865,606
Days until Sold
38 days
















