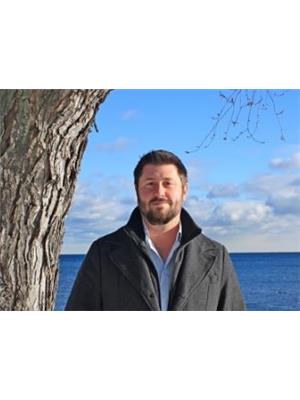635 Fothergill Boulevard, Burlington
- Bedrooms: 3
- Bathrooms: 4
- Living area: 1645 square feet
- Type: Residential
- Added: 36 days ago
- Updated: 13 days ago
- Last Checked: 15 hours ago
Welcome to your future oasis! This is your chance to get into a detached home in one of Burlington's most family friendly neighbourhoods. Enjoy bright, airy living spaces that are perfect for family gatherings and entertaining. Eat in kitchen with a built-in breakfast nook and stainless appliances. Spacious master bedroom with walk in closet and 2pc ensuite, fully finished basement with newly renovated bathroom with large step in shower and heated floors. Step outside to a large private backyard with mature trees ideal for playdates, family barbecues on the back deck, and relaxing evenings under the stars in your hot tub. Located in a sought-after school catchment, and quick access to major highways and Go Transit, perfect for busy families on the go. Enjoy nearby Sherwood park and Bronte Provincial park, recreational facilities, and family-oriented activities that foster a strong sense of community. Dont miss your chance to make this beautiful home your own! Experience everything 635 Fothergill Blvd has to offer. Your family's next chapter starts here! (id:1945)
powered by

Property DetailsKey information about 635 Fothergill Boulevard
- Cooling: Central air conditioning
- Heating: Forced air, Natural gas
- Stories: 2
- Structure Type: House
- Exterior Features: Brick
- Foundation Details: Poured Concrete
Interior FeaturesDiscover the interior design and amenities
- Basement: Finished, N/A
- Appliances: Washer, Refrigerator, Hot Tub, Dishwasher, Stove, Dryer, Window Coverings
- Bedrooms Total: 3
- Bathrooms Partial: 2
Exterior & Lot FeaturesLearn about the exterior and lot specifics of 635 Fothergill Boulevard
- Water Source: Municipal water
- Parking Total: 3
- Parking Features: Attached Garage
- Lot Size Dimensions: 32.8 x 117 FT
Location & CommunityUnderstand the neighborhood and community
- Directions: Great Lakes and Fothergill
- Common Interest: Freehold
Utilities & SystemsReview utilities and system installations
- Sewer: Sanitary sewer
Tax & Legal InformationGet tax and legal details applicable to 635 Fothergill Boulevard
- Tax Year: 2024
- Tax Annual Amount: 4893.75
- Zoning Description: R3.4
Room Dimensions

This listing content provided by REALTOR.ca
has
been licensed by REALTOR®
members of The Canadian Real Estate Association
members of The Canadian Real Estate Association
Nearby Listings Stat
Active listings
10
Min Price
$1,020,000
Max Price
$2,199,999
Avg Price
$1,478,330
Days on Market
45 days
Sold listings
2
Min Sold Price
$1,299,000
Max Sold Price
$3,650,000
Avg Sold Price
$2,474,500
Days until Sold
92 days
Nearby Places
Additional Information about 635 Fothergill Boulevard








































