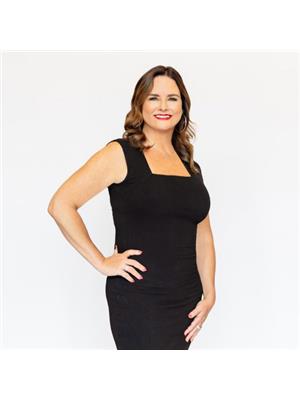5470 Randolph Crescent, Burlington Appleby
- Bedrooms: 4
- Bathrooms: 2
- Type: Residential
- Added: 6 days ago
- Updated: 2 days ago
- Last Checked: 23 hours ago
Welcome to this stunning, fully renovated detached bungalow in the highly sought-after Elizabeth Gardens neighbourhood of Burlington. Showcasing modern farmhouse charm, this home features a custom kitchen with an inviting eat-at island, stainless steel appliances, and classic finishes. Offering 4 spacious bedrooms, 2 beautifully updated full bathrooms, and just under 2,000 square feet of total living space, this property provides comfort and style for every lifestyle. With the potential to convert into a duplex, the home offers added flexibility and value. Nestled on a generous lot with a detached garage, its perfectly located near top-rated schools, shopping, parks, and amenities, all while being just steps from the lake. A rare opportunity to embrace refined living in a prime location! (id:1945)
powered by

Property DetailsKey information about 5470 Randolph Crescent
- Cooling: Central air conditioning
- Heating: Forced air, Natural gas
- Stories: 1
- Structure Type: House
- Exterior Features: Steel, Brick
- Foundation Details: Block
- Architectural Style: Bungalow
Interior FeaturesDiscover the interior design and amenities
- Basement: Full, Separate entrance
- Appliances: Garage door opener remote(s)
- Bedrooms Total: 4
- Fireplaces Total: 1
Exterior & Lot FeaturesLearn about the exterior and lot specifics of 5470 Randolph Crescent
- Lot Features: Carpet Free
- Water Source: Municipal water
- Parking Total: 5
- Parking Features: Detached Garage
- Building Features: Fireplace(s)
- Lot Size Dimensions: 60 x 105 FT
Location & CommunityUnderstand the neighborhood and community
- Directions: Randolph between hampton heath/Burloak
- Common Interest: Freehold
Utilities & SystemsReview utilities and system installations
- Sewer: Sanitary sewer
Tax & Legal InformationGet tax and legal details applicable to 5470 Randolph Crescent
- Tax Year: 2023
- Tax Annual Amount: 4970
Room Dimensions
| Type | Level | Dimensions |
| Kitchen | Main level | 6.8 x 3.82 |
| Living room | Main level | 3.14 x 3.9 |
| Bedroom | Main level | 3 x 4.34 |
| Bedroom | Main level | 2.74 x 3.36 |
| Bedroom | Main level | 3.13 x 2.68 |
| Kitchen | Basement | 2.02 x 6 |
| Bedroom | Basement | 3.6 x 4.13 |
| Recreational, Games room | Basement | 4.88 x 5.55 |
| Laundry room | Basement | 3.32 x 3.12 |
| Office | Basement | 3.21 x 2.87 |

This listing content provided by REALTOR.ca
has
been licensed by REALTOR®
members of The Canadian Real Estate Association
members of The Canadian Real Estate Association
Nearby Listings Stat
Active listings
23
Min Price
$498,000
Max Price
$1,849,900
Avg Price
$983,134
Days on Market
41 days
Sold listings
1
Min Sold Price
$1,179,000
Max Sold Price
$1,179,000
Avg Sold Price
$1,179,000
Days until Sold
35 days















