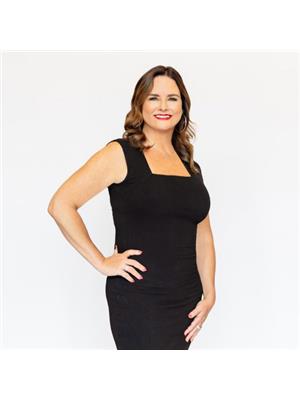516 Eliza Crescent, Burlington
- Bedrooms: 3
- Bathrooms: 3
- Living area: 1806 square feet
- Type: Residential
- Added: 2 days ago
- Updated: 1 days ago
- Last Checked: 38 minutes ago
Welcome home! Charming 3-Bedroom Semi-Detached Home in a Family-Friendly Neighborhood! Nestled in a vibrant, South East Burlington community with access to great schools, this spacious 2-storey semi is perfect for those seeking comfort and convenience. Step inside and be greeted by a bright living space along with a rear facing kitchen overlooking a great size backyard. This space is good for entertaining and family gatherings, offering plenty of room for creating cherished memories for years to come. Retreat to your primary suite, complete with ample closet space, natural light and a separate ensuite. Two additional bedrooms provide flexibility for children, guests, home office, or a hobby space. Check out the spacious, fully finished basement that’s ideal for movie nights or as a playroom for the kids. This cozy retreat adds even more living space to an already generous floor plan. Commuters will appreciate the quick access to major highways and transit making your daily commute a breeze. Proximity to the lake, restaurants, movie theatres, shopping and all other amenities you would ever need. (id:1945)
powered by

Property DetailsKey information about 516 Eliza Crescent
- Cooling: Central air conditioning
- Heating: Forced air, Natural gas
- Stories: 2
- Structure Type: House
- Exterior Features: Brick, Other
- Foundation Details: Poured Concrete
- Architectural Style: 2 Level
Interior FeaturesDiscover the interior design and amenities
- Basement: Finished, Full
- Living Area: 1806
- Bedrooms Total: 3
- Bathrooms Partial: 1
- Above Grade Finished Area: 1238
- Below Grade Finished Area: 568
- Above Grade Finished Area Units: square feet
- Below Grade Finished Area Units: square feet
- Above Grade Finished Area Source: Plans
- Below Grade Finished Area Source: Plans
Exterior & Lot FeaturesLearn about the exterior and lot specifics of 516 Eliza Crescent
- Lot Features: Sump Pump
- Water Source: Municipal water
- Parking Total: 3
- Parking Features: Attached Garage
Location & CommunityUnderstand the neighborhood and community
- Directions: BURLOAK - FOTHERGILL - ELIZA
- Common Interest: Freehold
- Subdivision Name: 322 - Pinedale
- Community Features: Quiet Area
Utilities & SystemsReview utilities and system installations
- Sewer: Municipal sewage system
Tax & Legal InformationGet tax and legal details applicable to 516 Eliza Crescent
- Tax Annual Amount: 4637
- Zoning Description: Residential
Room Dimensions
| Type | Level | Dimensions |
| Recreation room | Lower level | 18'8'' x 24'7'' |
| Living room | Main level | 9'11'' x 13'9'' |
| Kitchen | Main level | 10'11'' x 13'11'' |
| Dining room | Main level | 9'11'' x 11'0'' |
| 2pc Bathroom | Main level | 4'6'' x 5'3'' |
| 4pc Bathroom | Second level | 5'7'' x 11'0'' |
| 4pc Bathroom | Second level | 5'1'' x 9'5'' |
| Primary Bedroom | Second level | 12'0'' x 18'11'' |
| Bedroom | Second level | 9'8'' x 11'11'' |
| Bedroom | Second level | 10'1'' x 10'8'' |

This listing content provided by REALTOR.ca
has
been licensed by REALTOR®
members of The Canadian Real Estate Association
members of The Canadian Real Estate Association
Nearby Listings Stat
Active listings
17
Min Price
$634,900
Max Price
$2,349,000
Avg Price
$1,215,564
Days on Market
31 days
Sold listings
8
Min Sold Price
$659,000
Max Sold Price
$2,868,000
Avg Sold Price
$1,362,750
Days until Sold
37 days














