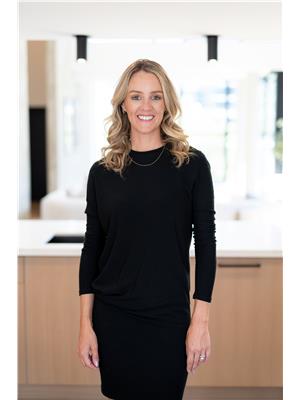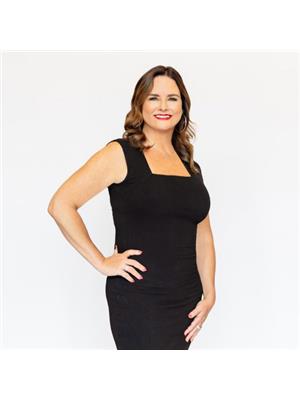5470 Randolph Crescent, Burlington
- Bedrooms: 4
- Bathrooms: 2
- Living area: 2033 square feet
- Type: Residential
- Added: 6 days ago
- Updated: 2 days ago
- Last Checked: 39 minutes ago
Welcome to this stunning, fully renovated detached bungalow in the highly sought-after Elizabeth Gardens neighbourhood of Burlington. Showcasing modern farmhouse charm, this home features a custom kitchen with an inviting eat-at island, stainless steel appliances, and classic finishes. Offering 4 spacious bedrooms, 2 beautifully updated full bathrooms, and just under 2,000 square feet of total living space, this property provides comfort and style for every lifestyle. With the potential to convert into a duplex, the home offers added flexibility and value. Nestled on a generous lot with a detached garage, it’s perfectly located near top-rated schools, shopping, parks, and amenities, all while being just steps from the lake. A rare opportunity to embrace refined living in a prime location! (id:1945)
powered by

Property DetailsKey information about 5470 Randolph Crescent
- Cooling: Central air conditioning
- Heating: Forced air, Natural gas
- Stories: 1
- Year Built: 1958
- Structure Type: House
- Exterior Features: Brick, Metal
- Foundation Details: Block
- Architectural Style: Bungalow
Interior FeaturesDiscover the interior design and amenities
- Basement: Finished, Full
- Appliances: Washer, Refrigerator, Dishwasher, Stove, Dryer, Garage door opener, Microwave Built-in
- Living Area: 2033
- Bedrooms Total: 4
- Fireplaces Total: 1
- Above Grade Finished Area: 1056
- Below Grade Finished Area: 977
- Above Grade Finished Area Units: square feet
- Below Grade Finished Area Units: square feet
- Above Grade Finished Area Source: Plans
- Below Grade Finished Area Source: Plans
Exterior & Lot FeaturesLearn about the exterior and lot specifics of 5470 Randolph Crescent
- Lot Features: Ravine
- Water Source: Municipal water
- Parking Total: 5
- Parking Features: Detached Garage
Location & CommunityUnderstand the neighborhood and community
- Directions: Burloak Drive to Randolph Crescent
- Common Interest: Freehold
- Subdivision Name: 332 - Elizabeth Gardens
- Community Features: Community Centre
Utilities & SystemsReview utilities and system installations
- Sewer: Municipal sewage system
Tax & Legal InformationGet tax and legal details applicable to 5470 Randolph Crescent
- Tax Annual Amount: 4940
- Zoning Description: Residential
Room Dimensions
| Type | Level | Dimensions |
| Laundry room | Basement | x |
| Kitchen | Basement | 6'7'' x 19'8'' |
| 4pc Bathroom | Basement | x |
| Office | Basement | 10'6'' x 9'5'' |
| Bedroom | Basement | 9'10'' x 14'3'' |
| Recreation room | Basement | 16' x 18'3'' |
| 4pc Bathroom | Main level | x |
| Bedroom | Main level | 10'3'' x 8'9'' |
| Bedroom | Main level | 9'0'' x 11'0'' |
| Bedroom | Main level | 9'10'' x 14'3'' |
| Kitchen | Main level | 10'4'' x 12'10'' |
| Living room | Main level | 12'6'' x 22'4'' |

This listing content provided by REALTOR.ca
has
been licensed by REALTOR®
members of The Canadian Real Estate Association
members of The Canadian Real Estate Association
Nearby Listings Stat
Active listings
42
Min Price
$498,000
Max Price
$2,199,999
Avg Price
$970,209
Days on Market
42 days
Sold listings
25
Min Sold Price
$499,900
Max Sold Price
$1,449,000
Avg Sold Price
$918,408
Days until Sold
32 days















