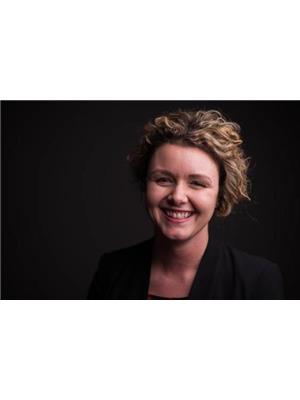1159 Lake Placid Drive Se, Calgary
- Bedrooms: 5
- Bathrooms: 4
- Living area: 3160 square feet
- Type: Residential
- Added: 3 days ago
- Updated: 1 days ago
- Last Checked: 13 hours ago
Beautifully upgraded LAKE ACCESS home on Lake Bonaventure! This privately owned lake is accessible to only 143 homes, providing a rare opportunity for exclusivity. As a homeowner here, you enjoy private access to Lake Bonaventure while also having full use of Lake Bonavista, the community’s other resident lake. Step through your back gate, and you’re just moments away from this inner-city oasis, meticulously maintained by its dedicated residents. Its limited access and exclusivity ensure a pristine environment enjoyed by only 143 households. With its pristine water, well-maintained island, and the beautiful homes that encircle it, this is a hidden gem within the city, offering only a select few the chance to call it home. The home offers almost 3200 square feet above grade, & 4650 of total developed space. Lots of space in your triple Garage & also located directly across from a park area. What a location! This executive home is one of the brightest you'll see with ample windows & skylights throughout. Updated kitchen with ceiling height cabinets, 2 sinks, granite counters & stainless appliances including gas stove. Inviting living & family areas, including one of the most cozy & beautiful living rooms you'll see off the backyard with gas fireplace. Formal dining room is ideal for family gatherings during the holidays! Main floor den is a private space great for an office. 4 full bathrooms across the home. 4 large bedrooms upstairs, the primary featuring a walk through closet to the ensuite with walk-in glass shower & bath. Fully developed basement with rec area, bedroom, full bath & ample storage. This home is also air conditioned. This is a 10,000 sq.ft lot with massive backyard with u/g sprinklers + huge deck. Walk down the private lake access path to Lake Bonaventure, a private lake with access granted to only those who live on the lake. Lake Bonaventure is so special. Host gatherings with friends and family in this unique setting. The docks see limited us e, often giving you private access on many days and evenings throughout the year. You can dock your boat or cast a line into the lake, which is annually stocked with trout. Take a trip to the private island for a picnic, explore picturesque waterfalls, and enjoy scenic lookout points. In winter, homeowners clear several hockey rinks, and the path around the lake becomes ideal for skating. Some residents even enjoy cross-country skiing. It feels like living in both a city home and a cottage. Plus, your front sidewalk is cleared for you as part of your H.O.A. fee. The exclusive benefits of this lake, combined with the exceptional quality of this home, make it an irresistible opportunity for any buyer. Lake Bonaventure remains one of Calgary's hidden gems! (id:1945)
powered by

Property Details
- Cooling: Central air conditioning
- Heating: Forced air, Natural gas
- Stories: 2
- Year Built: 1978
- Structure Type: House
- Exterior Features: Wood siding
- Foundation Details: Poured Concrete
- Construction Materials: Wood frame
Interior Features
- Basement: Finished, Full
- Flooring: Hardwood, Carpeted, Ceramic Tile
- Appliances: Washer, Refrigerator, Water softener, Gas stove(s), Dishwasher, Dryer, Microwave, Window Coverings
- Living Area: 3160
- Bedrooms Total: 5
- Fireplaces Total: 3
- Above Grade Finished Area: 3160
- Above Grade Finished Area Units: square feet
Exterior & Lot Features
- Lot Features: Treed, Level
- Lot Size Units: square meters
- Parking Total: 6
- Parking Features: Attached Garage
- Lot Size Dimensions: 935.00
Location & Community
- Common Interest: Freehold
- Street Dir Suffix: Southeast
- Subdivision Name: Lake Bonavista
- Community Features: Lake Privileges, Fishing
Tax & Legal Information
- Tax Lot: 140
- Tax Year: 2024
- Tax Block: 8
- Parcel Number: 0016062929
- Tax Annual Amount: 10183
- Zoning Description: R-CG
Room Dimensions

This listing content provided by REALTOR.ca has
been licensed by REALTOR®
members of The Canadian Real Estate Association
members of The Canadian Real Estate Association
















