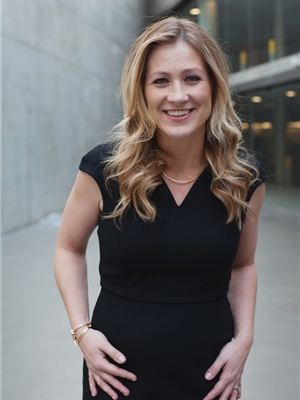111 Mahogany Bay Se, Calgary
- Bedrooms: 3
- Bathrooms: 4
- Living area: 3287.5 square feet
- Type: Residential
- Added: 29 days ago
- Updated: 28 days ago
- Last Checked: 11 hours ago
Welcome to this rare opportunity to own a breathtaking architectural masterpiece built by renowned Calbridge Homes on Calgary's largest lake community. This former lottery home was professionally designed and furnished not just to meet the needs of the modern family but to provide an absolutely elevated quality of life. This home is spacious, timeless, and unique. Be welcomed by stepping into the grand entryway that leads into the stunning open kitchen, living room and formal dining area. Expansive south facing windows and large partially covered deck provide the picturesque lakefront views. The kitchen with custom crafted cabinetry, upgraded stone countertops and top of the line appliances comes with an additional butlers pantry with wine storage and additional full secondary pantry. From family gatherings to all out events, entertaining of all kinds is a breeze. The main floor also offers an elevated office space, half bathroom and a large functional mudroom located off one of the 2 attached garages. The upper level continues to impress with a unique breezeway looking down into the kitchen and several skylights making it bright and welcoming. The luxurious primary suite is spectacular with a wall of windows, private sundeck the spectacular views of the lake and mountains. The ensuite bathroom offers a freestanding soaker tub, separate vanities, and large steam shower. The upper level consists of an additional 2 bedrooms with walk in closets, full bathroom, large laundry room with sink and storage and large bonus room that was originally planned to be a 4th bedroom. In the beautiful walkout lower level you will find a well-appointed theatre room featuring tiered cinema-style seating and even fresh popcorn from the popcorn machine! There is a full bathroom, wet-room to house all your water sports equipment and a fitness studio. A recent upgrade was made adding a solar panel system making the home even more energy efficient and utility bills significantly lower. Outs ide you will find exceptional outdoor areas throughout the property, but of course being lakeside with your own private dock is the true draw. Right across from Mahogany Island, this location is as exclusive as you can get. Imagine being able to swim, fish, skate, kayak, and paddle board right from your own backyard. Beautiful views of the water will have you feeling like you are on vacation every day. This home is the epitome of move-in readiness as the furniture, carefully chosen for this home, is included. Luxury only begins to describe the life you can have here. (id:1945)
powered by

Property Details
- Cooling: Central air conditioning
- Heating: Forced air, Natural gas
- Stories: 2
- Year Built: 2013
- Structure Type: House
- Exterior Features: Brick, Stucco, Wood siding, Composite Siding
- Foundation Details: Poured Concrete
- Construction Materials: Wood frame
Interior Features
- Basement: Finished, Full, Walk out
- Flooring: Tile, Hardwood, Carpeted, Vinyl Plank
- Appliances: Washer, Refrigerator, Gas stove(s), Dishwasher, Wine Fridge, Dryer, Microwave, Hood Fan, Window Coverings, Garage door opener
- Living Area: 3287.5
- Bedrooms Total: 3
- Fireplaces Total: 1
- Bathrooms Partial: 1
- Above Grade Finished Area: 3287.5
- Above Grade Finished Area Units: square feet
Exterior & Lot Features
- View: View
- Lot Features: Cul-de-sac, Wet bar, PVC window, No neighbours behind, Closet Organizers, No Animal Home, No Smoking Home, Gas BBQ Hookup
- Lot Size Units: square meters
- Parking Total: 5
- Parking Features: Attached Garage, Garage, Oversize, Concrete, Heated Garage
- Lot Size Dimensions: 768.00
- Waterfront Features: Waterfront
Location & Community
- Common Interest: Freehold
- Street Dir Suffix: Southeast
- Subdivision Name: Mahogany
- Community Features: Lake Privileges, Fishing
Tax & Legal Information
- Tax Lot: 74
- Tax Year: 2024
- Tax Block: 11
- Parcel Number: 0035214691
- Tax Annual Amount: 14334
- Zoning Description: R-G
Room Dimensions

This listing content provided by REALTOR.ca has
been licensed by REALTOR®
members of The Canadian Real Estate Association
members of The Canadian Real Estate Association

















