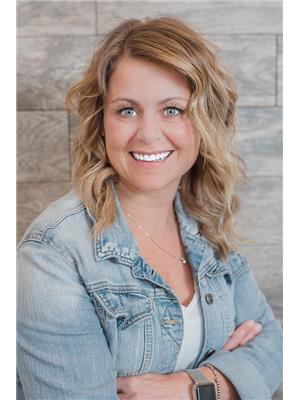234 Mahogany Place Se, Calgary
- Bedrooms: 3
- Bathrooms: 3
- Living area: 3123.03 square feet
- Type: Residential
- Added: 154 days ago
- Updated: 2 hours ago
- Last Checked: 4 minutes ago
PRIME LOCATION WITHIN MAHOGANY; This 3123 sq ft gem is positioned on a large lot at the end of a quiet cul-de-sac, backing onto walking paths, SW backyard, with quick accessibility to main roads and a short stroll to the EXCLUSIVE Mahogany Beach Club. Unique features of the home are a TRIPLE ATTACHED, FINISHED GARAGE, high ceilings, a HUGE CUSTOM-BUILT WALK-IN CLOSET, a wood-burning fireplace and an unfinished basement to suit your specific needs. The main floor starts off with a large entryway, flanked by a mud room with garage access and a home office, offering lots of privacy away from the rest of the house, with a powder room. It then opens up to the formal dining area, living room with two-story floor-ceiling windows, porcelain flooring throughout and a CHEF’S KITCHEN: All appliances are top-of-the-line SS KitchenAid, double fridge, commercial grade hood fan, pantry, built-in wine fridge, granite countertops and a large island that can accommodate up to six. In addition, the deck has a natural gas barbecue connection. Upstairs a large bonus room overlooks the living area and backyard. In total, there are 3 bedrooms, an extra-large laundry room with a sink and lots of storage in addition to the linen closet. The ensuite bath is incredibly spacious with dual entry, his and her sinks with lots of storage, quartz countertops, a jetted tub and a walk-in shower; finished with porcelain tiles that blend seamlessly into the floor. The property has been PROFESSIONALLY LANDSCAPED and has a sprinkler system. Other functional details include a dual furnace, dual air conditioning units, a water filtration system and FABULOUS NEIGHBOURS! Enjoy the best Mahogany has to offer. Call today to book a showing! (id:1945)
powered by

Property DetailsKey information about 234 Mahogany Place Se
Interior FeaturesDiscover the interior design and amenities
Exterior & Lot FeaturesLearn about the exterior and lot specifics of 234 Mahogany Place Se
Location & CommunityUnderstand the neighborhood and community
Tax & Legal InformationGet tax and legal details applicable to 234 Mahogany Place Se
Room Dimensions

This listing content provided by REALTOR.ca
has
been licensed by REALTOR®
members of The Canadian Real Estate Association
members of The Canadian Real Estate Association
Nearby Listings Stat
Active listings
106
Min Price
$409,900
Max Price
$2,094,900
Avg Price
$685,395
Days on Market
42 days
Sold listings
74
Min Sold Price
$419,900
Max Sold Price
$2,399,999
Avg Sold Price
$643,924
Days until Sold
38 days
Nearby Places
Additional Information about 234 Mahogany Place Se












