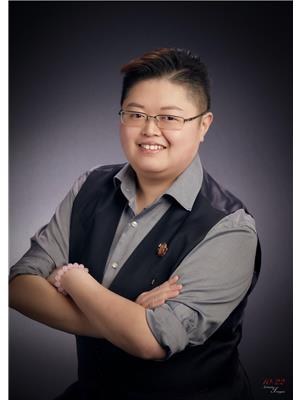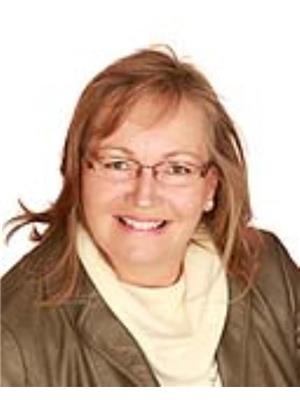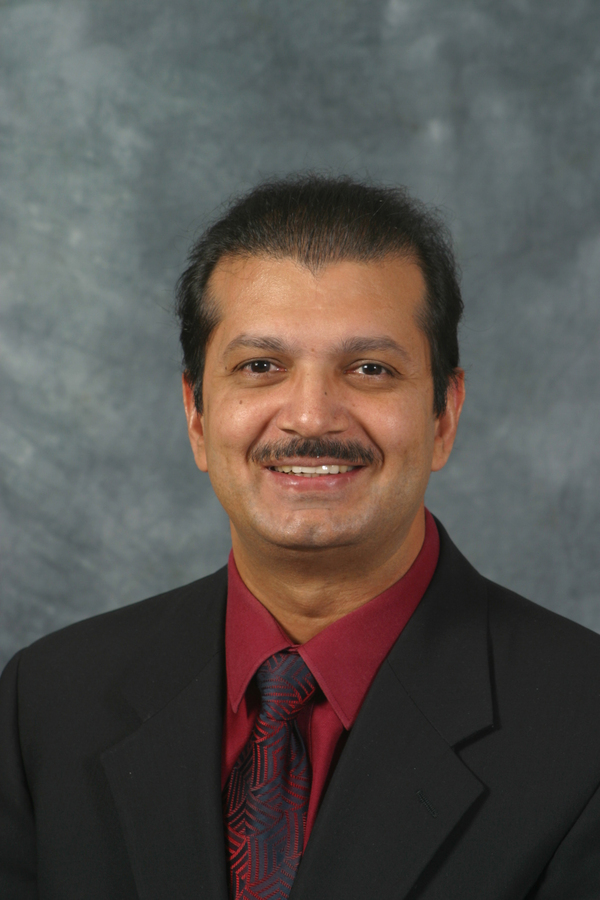235 Lake Mead Road Se, Calgary
- Bedrooms: 5
- Bathrooms: 3
- Living area: 1893.64 square feet
- Type: Residential
Source: Public Records
Note: This property is not currently for sale or for rent on Ovlix.
We have found 6 Houses that closely match the specifications of the property located at 235 Lake Mead Road Se with distances ranging from 2 to 10 kilometers away. The prices for these similar properties vary between 600,000 and 1,199,900.
Recently Sold Properties
Nearby Places
Name
Type
Address
Distance
Southcentre Mall
Store
100 Anderson Rd SE #142
1.8 km
Fish Creek Provincial Park
Park
15979 Southeast Calgary
1.8 km
Calgary Board Of Education - Dr. E.P. Scarlett High School
School
220 Canterbury Dr SW
2.3 km
Boston Pizza
Restaurant
10456 Southport Rd SW
2.8 km
Canadian Tire
Car repair
9940 Macleod Trail SE
2.9 km
Delta Calgary South
Lodging
135 Southland Dr SE
3.1 km
Centennial High School
School
55 Sun Valley Boulevard SE
3.5 km
Bishop Grandin High School
School
111 Haddon Rd SW
4.4 km
Calgary Farmers' Market
Grocery or supermarket
510 77 Ave SE
5.3 km
Heritage Park Historical Village
Museum
1900 Heritage Dr SW
6.0 km
Cactus Club Cafe
Restaurant
7010 Macleod Trail South
6.1 km
Bolero
Restaurant
6920 Macleod Trail S
6.1 km
Property Details
- Cooling: Central air conditioning
- Heating: Forced air
- Stories: 1
- Year Built: 1975
- Structure Type: House
- Exterior Features: Brick
- Foundation Details: Poured Concrete
- Architectural Style: Bungalow
- Construction Materials: Wood frame
Interior Features
- Basement: Finished, Full
- Flooring: Hardwood, Carpeted, Ceramic Tile
- Appliances: Washer, Refrigerator, Cooktop - Gas, Dishwasher, Oven, Dryer, Microwave Range Hood Combo, Window Coverings
- Living Area: 1893.64
- Bedrooms Total: 5
- Fireplaces Total: 3
- Above Grade Finished Area: 1893.64
- Above Grade Finished Area Units: square feet
Exterior & Lot Features
- Lot Features: Back lane, PVC window, French door, Closet Organizers, Level, Parking
- Lot Size Units: square meters
- Parking Total: 4
- Parking Features: Attached Garage
- Building Features: Recreation Centre, Party Room, Clubhouse
- Lot Size Dimensions: 638.00
Location & Community
- Common Interest: Freehold
- Street Dir Suffix: Southeast
- Subdivision Name: Lake Bonavista
- Community Features: Lake Privileges, Fishing
Tax & Legal Information
- Tax Lot: 6
- Tax Year: 2024
- Tax Block: 3
- Parcel Number: 0018208298
- Tax Annual Amount: 6359
- Zoning Description: R-CG
Welcome to this exceptionally rare 1894 sq. ft. (above grade) bungalow, located on one of the most sought-after streets in Lake Bonavista! This meticulously maintained home offers a unique combination of spacious living, modern upgrades, and timeless charm—perfect for families or those looking for comfortable single-level living. The home features a total of 3,626 Sq. Ft. of finished living space on two levels, 5 bedrooms, 3 full bathrooms, and an endless list of updates and improvements. The heart of the home is the updated kitchen, complete with quartz countertops, oak cabinetry, and top-of-the-line brand new stainless steel appliances. Whether you're cooking a gourmet meal or hosting friends, this kitchen will impress. Large, updated windows throughout the home let in an abundance of natural light, showcasing the open, airy layout of the main living areas. The formal living room and dinning room are located at the front of the home and are anchored by a stunning gas fireplace and surround. The family room is centrally located at the back of the home and captures the south sun exposure. This space is completed by functional built-ins and a gas fireplace. The main floor features 4 large bedrooms, offering plenty of space for family, guests, or a home office. There are two full bathrooms on the main floor, the main bathroom features updated finishes and a walk-in shower. The primary bedroom has a large walk-in closet and a 4-piece ensuite with a tub/shower. The basement features multiple large walk-in storage spaces - one that is cedar lined, two massive recreation/games rooms, wood burning fireplace, a vintage raised bar, a large bedroom and another full bathroom. The basement provides great flexibility for entertaining and a growing family. The outdoor spaces are sure to impress, with a sunny south-facing backyard that’s perfect for outdoor entertaining, gardening, or simply relaxing in your private retreat. The home’s exterior has been impeccably cared for, with a newer roof, gutters, and eaves providing excellent curb appeal and long-lasting durability. Other key upgrades include updated mechanical systems (Furnace, A/C, HWT), ensuring the home is as efficient as it is beautiful. It’s not often that a bungalow of this caliber comes on the market in such a desirable location. (id:1945)
Demographic Information
Neighbourhood Education
| Bachelor's degree | 40 |
| University / Above bachelor level | 10 |
| University / Below bachelor level | 15 |
| Certificate of Qualification | 15 |
| College | 40 |
| Degree in medicine | 10 |
| University degree at bachelor level or above | 70 |
Neighbourhood Marital Status Stat
| Married | 225 |
| Widowed | 10 |
| Divorced | 5 |
| Never married | 95 |
| Living common law | 5 |
| Married or living common law | 230 |
| Not married and not living common law | 110 |
Neighbourhood Construction Date
| 1961 to 1980 | 120 |
| 1991 to 2000 | 10 |










