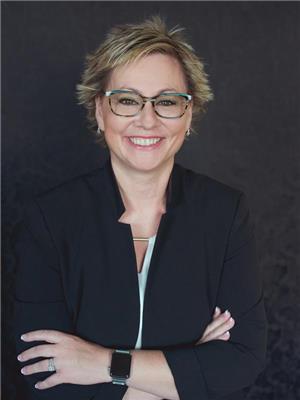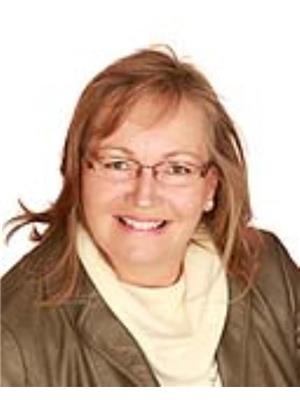12222 Lake Erie Road Se, Calgary
- Bedrooms: 4
- Bathrooms: 4
- Living area: 2061 square feet
- Type: Residential
- Added: 24 days ago
- Updated: 13 days ago
- Last Checked: 1 days ago
LAKE COMMUNITY | UPDATED 4-BEDROOM HOME | PRIVATE BACKYARD OASIS | Situated in the highly coveted family-friendly community of Lake Bonavista, this beautifully updated home offers over 3,000 SQ OF LIVING SPACE that seamlessly blends modern luxury with timeless elegance. As you step through the inviting front entry, you'll immediately notice the SKYLIGHT that floods the front living space with natural light, illuminating the recently refinished WHITE OAK HARDWOOD FLOORING that flows throughout the main level. Custom BUILT-IN SHELVING and elegant finishes enhance the style and functionality of this comfortable space. The open family room features a STUNNING STONE FIREPLACE that adds warmth and character. The heart of this home is the BEAUTIFUL KITCHEN, complete with GRANITE COUNTERTOPS, FULL-HEIGHT CABINETRY, and TONS OF STORAGE, beverage fridge, new microwave, top-of-the-line stainless steel appliance, including a GAS RANGE and a SUBZERO fridge. Adjacent to the kitchen, the dining area is bright and welcoming, with large windows and sliding doors that lead out to your beautifully landscaped backyard. The SPACIOUS PATIO IS AN ENTERTAINER’S DREAM, ideal for summer BBQs and outdoor living. Upstairs, relax in your PRIMARTY SUITE and unwind in the SPA-LIKE ENSUITE, which boasts a DEEP SOAKING TUB, DUAL VANITIES, and a separate GLASS-ENCLOSED STEAM SHOWER. Two additional spacious bedrooms, each thoughtfully designed with large windows and ample closet space. Well-appointed 4-piece bathroom and convenient UPPER LAUNDRY room with storage cabinets and sink. The FULLY FINISHED BASEMENT offers a REC ROOM that’s perfect for family movie or games night, featuring BUILT-IN ENTERTAINMENT SHELVING, and a cozy FIREPLACE that adds to the inviting atmosphere. The 4th bedroom is ideal for family, guests, gym or office space. Convenient 3-piece bathroom and storage. You’ll love the LARGE MUDROOM with custom built-ins and a cozy bench, perfect for keeping the family organized. TANKLESS H OT WATER. AIR CONDITIONING. Step outside to your PRIVATE BACKYARD, where MATURE TREES AND A LUSH LAWN create a tranquil escape. The LARGE PATIO make this outdoor space perfect for entertaining or simply relaxing in your own peaceful sanctuary. The HOT TUB is tucked away to the side adds to the retreat-like atmosphere, offering a perfect spot for unwinding after a long day. As a resident of Lake Bonavista, you’ll have access to the community’s PRIVATE LAKE, offering endless activities such as swimming, paddleboarding, and fishing. Imagine spending your weekends lounging by the lake or enjoying the scenic views of one of Calgary’s most sought-after neighborhoods. Don’t miss out! **Watch 3D TOUR** (id:1945)
powered by

Property Details
- Cooling: Central air conditioning
- Heating: Forced air, Natural gas
- Stories: 2
- Year Built: 1971
- Structure Type: House
- Exterior Features: Wood siding
- Foundation Details: Poured Concrete
- Construction Materials: Wood frame
Interior Features
- Basement: Finished, Full
- Flooring: Hardwood, Carpeted, Ceramic Tile
- Appliances: Washer, Refrigerator, Range - Gas, Dishwasher, Dryer, Microwave, Hood Fan, Window Coverings
- Living Area: 2061
- Bedrooms Total: 4
- Fireplaces Total: 2
- Bathrooms Partial: 1
- Above Grade Finished Area: 2061
- Above Grade Finished Area Units: square feet
Exterior & Lot Features
- Lot Features: See remarks, Other, Back lane
- Lot Size Units: square meters
- Parking Total: 4
- Parking Features: Attached Garage
- Building Features: Other
- Lot Size Dimensions: 623.00
Location & Community
- Common Interest: Freehold
- Street Dir Suffix: Southeast
- Subdivision Name: Lake Bonavista
- Community Features: Lake Privileges
Tax & Legal Information
- Tax Lot: 20A
- Tax Year: 2024
- Tax Block: 26
- Parcel Number: 0018452251
- Tax Annual Amount: 8107
- Zoning Description: R-C1
Room Dimensions
This listing content provided by REALTOR.ca has
been licensed by REALTOR®
members of The Canadian Real Estate Association
members of The Canadian Real Estate Association
















