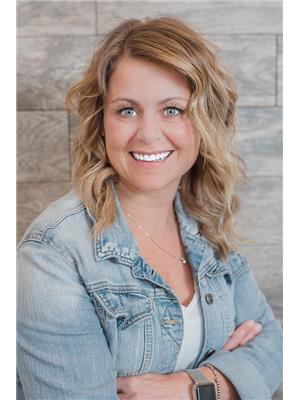200 Heritage Lake Drive, Rural Foothills County
- Bedrooms: 3
- Bathrooms: 3
- Living area: 2591.8 square feet
- Type: Residential
Source: Public Records
Note: This property is not currently for sale or for rent on Ovlix.
We have found 6 Houses that closely match the specifications of the property located at 200 Heritage Lake Drive with distances ranging from 2 to 10 kilometers away. The prices for these similar properties vary between 679,900 and 788,888.
Recently Sold Properties
3
3
2
2486m2
$1,075,000
In market 154 days
19/07/2024
5
4
3
3045.82m2
$1,449,000
In market 132 days
27/06/2024
3
3
1
2591.8m2
$1,120,000
In market 133 days
24/06/2024
4
4
2
2782m2
$1,275,000
In market 197 days
30/04/2024
Nearby Places
Name
Type
Address
Distance
Heritage Pointe Golf Club
Establishment
1 Heritage Pointe Drive
1.2 km
South Health Campus
Hospital
Calgary
5.8 km
Centennial High School
School
55 Sun Valley Boulevard SE
8.0 km
Spruce Meadows
School
18011 Spruce Meadows Way SW
8.2 km
Fish Creek Provincial Park
Park
15979 Southeast Calgary
9.5 km
Canadian Tire
Store
4155 126 Avenue SE
10.6 km
Calgary Okotoks Air Park
Establishment
Canada
12.9 km
Southcentre Mall
Store
100 Anderson Rd SE #142
13.1 km
Christ the Redeemer Catholic Schools
School
1 McRae St
13.2 km
Calgary Board Of Education - Dr. E.P. Scarlett High School
School
220 Canterbury Dr SW
13.2 km
Bistro Provence
Restaurant
52 N Railway St
13.3 km
Boston Pizza
Restaurant
10456 Southport Rd SW
14.1 km
Property Details
- Cooling: Central air conditioning
- Heating: Forced air
- Stories: 2
- Year Built: 2006
- Structure Type: House
- Exterior Features: Stone, Stucco
- Foundation Details: Poured Concrete
- Construction Materials: Wood frame
Interior Features
- Basement: Unfinished, Full
- Flooring: Tile, Hardwood, Carpeted
- Appliances: Washer, Refrigerator, Range - Electric, Dishwasher, Dryer, Microwave, Microwave Range Hood Combo, Humidifier, Window Coverings, Garage door opener
- Living Area: 2591.8
- Bedrooms Total: 3
- Fireplaces Total: 1
- Bathrooms Partial: 1
- Above Grade Finished Area: 2591.8
- Above Grade Finished Area Units: square feet
Exterior & Lot Features
- Lot Features: Treed, Closet Organizers
- Water Source: See Remarks
- Lot Size Units: square meters
- Parking Total: 8
- Parking Features: Attached Garage, Garage, Oversize, Heated Garage
- Lot Size Dimensions: 827.17
Location & Community
- Common Interest: Freehold
- Community Features: Golf Course Development, Lake Privileges
Utilities & Systems
- Sewer: Municipal sewage system
Tax & Legal Information
- Tax Lot: 61
- Tax Year: 2023
- Tax Block: 2
- Parcel Number: 0031032683
- Tax Annual Amount: 5158
- Zoning Description: RC
Additional Features
- Photos Count: 50
- Map Coordinate Verified YN: true
**Open House Sat 12-2** JUST IMAGINE … generous spaces, gorgeous landscaping, HUGE quarter-acre lot, private lake access for swimming/boating in the summer or skating in the winter, PLUS an oversized 3 ½ car heated garage, all for under $1.2mil in the STUNNING neighbourhood of Lake at Heritage Pointe! Step inside (click 3D for virtual tour), and you will fall in love with the elegance & lifestyle this home offers. MAIN FLOOR features large entryway with soaring ceilings, spacious living room with gas fireplace, kitchen with massive island and walk-through pantry, and dining nook with windows all around overlooking the private back yard. Small den next to kitchen, half bath, and rear mudroom with walk-in closet complete this level. UPPER FLOOR features huge bonus room wired for surround sound, primary bedroom with spacious ensuite bathroom w double sinks & soaker tub plus walk-in closet, and two additional bedrooms each with custom closet built-ins, and full bathroom. BASEMENT is unfinished, and is perfect for future fourth bedroom, games room and gym. Absolutely gorgeous FRONT & BACK YARDS have been professionally landscaped and feature underground sprinklers, mature trees, large storage shed, oversized maintenance-free deck, front wood porch, and still plenty of play space. Back yard features a gate with PRIVATE LAKE ACCESS to a shared dock and playground just steps away. The fully finished OVERSIZED HEATED TRIPLE GARAGE with custom built-in cabinets, shelving and utility sink is a rare find & will set this property apart from most in the area. Did we mention A/C, central vac, and newer appliances (2020-2024)? If you love lake living, estate neighbourhoods, gorgeous yards & huge garage spaces, then this is THE ONE!!! (id:1945)
Demographic Information
Neighbourhood Education
| Master's degree | 130 |
| Bachelor's degree | 455 |
| University / Above bachelor level | 45 |
| University / Below bachelor level | 80 |
| Certificate of Qualification | 120 |
| College | 400 |
| Degree in medicine | 40 |
| University degree at bachelor level or above | 685 |
Neighbourhood Marital Status Stat
| Married | 1860 |
| Widowed | 50 |
| Divorced | 70 |
| Separated | 30 |
| Never married | 540 |
| Living common law | 110 |
| Married or living common law | 1970 |
| Not married and not living common law | 690 |
Neighbourhood Construction Date
| 1961 to 1980 | 80 |
| 1981 to 1990 | 45 |
| 1991 to 2000 | 225 |
| 2001 to 2005 | 340 |
| 2006 to 2010 | 255 |
| 1960 or before | 30 |











