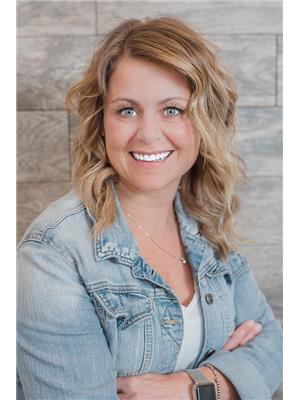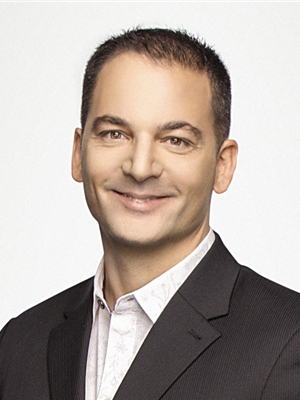1464 Copperfield Boulevard Se, Calgary
- Bedrooms: 4
- Bathrooms: 4
- Living area: 1969 square feet
- Type: Residential
- Added: 8 days ago
- Updated: 4 days ago
- Last Checked: 12 hours ago
Welcome to your dream home at 1464 Copperfield Boulevard SE! This stunning property boasts a fully finished and bright floorplan, perfect for modern living. Step inside to discover a beautiful entranceway leading to N open concept chef's kitchen - a culinary delight, featuring ample quartz counter space and stainless steel appliances. A cozy family living space is graced with a gas fireplace and plenty of natural light looking out to the greenspace. A huge walk-through pantry/mudroom provides convenience and organization to your daily routines. The home is air-conditioned for your summer comfort. Upstairs, you’ll find three spacious bedrooms, ideal for family and guests. The bonus room is a standout feature, adorned with numerous windows and custom bookshelves, creating an inviting space for relaxation or study. The primary bedroom is a luxurious retreat, complete with a large bathroom that features a relaxing soaker tub, perfect for unwinding after a long day. The lower level is designed for entertainment, showcasing a dry bar and a huge family room, as well as the potential for a fourth bedroom, a craft or hobby room or gym space, providing versatility for your lifestyle needs. With four bedrooms and 3.5 bathrooms, this home accommodates all your living requirements. Additionally, the property backs and sides onto a beautiful greenspace, surrounded by trees and offering stunning views, providing a serene outdoor escape right in your backyard. This house is the perfect combination of comfort, style, and functionality! With a location like this - and with the pride of ownership that shines through every space in the home - this property is a true gem in todays market. (id:1945)
powered by

Property Details
- Cooling: Central air conditioning
- Heating: Forced air
- Stories: 2
- Year Built: 2012
- Structure Type: House
- Exterior Features: Vinyl siding
- Foundation Details: Poured Concrete
- Construction Materials: Wood frame
Interior Features
- Basement: Finished, Full
- Flooring: Hardwood, Carpeted, Ceramic Tile
- Appliances: Washer, Refrigerator, Water softener, Dishwasher, Stove, Dryer, Garburator, Microwave Range Hood Combo, Window Coverings
- Living Area: 1969
- Bedrooms Total: 4
- Fireplaces Total: 1
- Bathrooms Partial: 1
- Above Grade Finished Area: 1969
- Above Grade Finished Area Units: square feet
Exterior & Lot Features
- View: View
- Lot Features: PVC window, No Animal Home, No Smoking Home, Gas BBQ Hookup
- Lot Size Units: square meters
- Parking Total: 4
- Parking Features: Attached Garage
- Lot Size Dimensions: 390.00
Location & Community
- Common Interest: Freehold
- Street Dir Suffix: Southeast
- Subdivision Name: Copperfield
Tax & Legal Information
- Tax Lot: 141
- Tax Year: 2024
- Tax Block: 35
- Parcel Number: 0034515059
- Tax Annual Amount: 4070
- Zoning Description: R-G
Room Dimensions

This listing content provided by REALTOR.ca has
been licensed by REALTOR®
members of The Canadian Real Estate Association
members of The Canadian Real Estate Association














