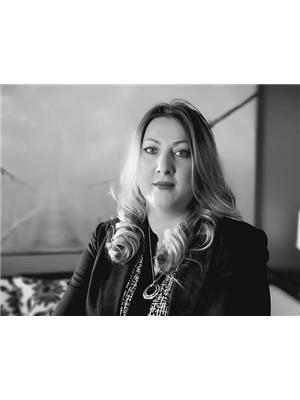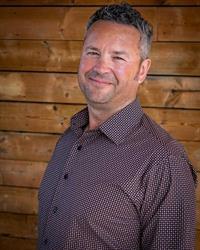408 Bridlemeadows Common Sw, Calgary
- Bedrooms: 4
- Bathrooms: 4
- Living area: 1800.16 square feet
- Type: Residential
- Added: 66 days ago
- Updated: 37 days ago
- Last Checked: 6 hours ago
Welcome to 408 Bridlemeadows! Located in the highly desired community of Bridlewood on a quiet cul-de-sac this family home is walking distance to three schools, grocery & retail stores, bike paths and parks. This meticulously cared-for property is situated on a wonderful lot with an amazing south facing yard, AC for those hot summer days and offers over 2,500sqft. of developed space. The main floor boasts 9 Ft. ceilings an open layout featuring a front living room with a gas fireplace, a spacious kitchen and island, large pantry, a formal dining area, and main floor laundry room. Upstairs, you'll find a bonus room with 11 Ft. ceilings, 3 large bedrooms including the primary bedroom with a 4-piece ensuite and walk-in closet, two additional bedrooms, and a 4-piece bath. The basement is fully finished boasting a 4th bedroom, 3-piece bathroom and a rec-room, the large utility room provides ample storage space. Don’t miss out on this incredible opportunity to own a spacious, well maintained home with so many desirable features! (id:1945)
powered by

Property DetailsKey information about 408 Bridlemeadows Common Sw
Interior FeaturesDiscover the interior design and amenities
Exterior & Lot FeaturesLearn about the exterior and lot specifics of 408 Bridlemeadows Common Sw
Location & CommunityUnderstand the neighborhood and community
Tax & Legal InformationGet tax and legal details applicable to 408 Bridlemeadows Common Sw
Room Dimensions

This listing content provided by REALTOR.ca
has
been licensed by REALTOR®
members of The Canadian Real Estate Association
members of The Canadian Real Estate Association
Nearby Listings Stat
Active listings
29
Min Price
$590,000
Max Price
$1,790,000
Avg Price
$839,707
Days on Market
40 days
Sold listings
16
Min Sold Price
$475,000
Max Sold Price
$899,900
Avg Sold Price
$653,552
Days until Sold
37 days
Nearby Places
Additional Information about 408 Bridlemeadows Common Sw

















