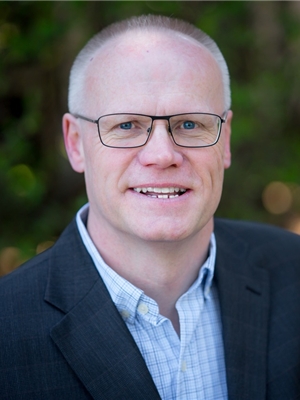68 Heritage Lake Terrace, Rural Foothills County
68 Heritage Lake Terrace, Rural Foothills County
×

50 Photos






- Bedrooms: 3
- Bathrooms: 3
- Living area: 2486 square feet
- MLS®: a2134786
- Type: Residential
- Added: 40 days ago
Property Details
Check out this three bedroom, three bathroom beautiful home with an oversized triple garage situated on a huge lot in Heritage Pointe. Just short of 2,500 square foot living space this home represents incredible value. This one you might want to see quickly. Impressive curb appeal starts with the covered porch. Double front doors lead you into the foyer and the Dining Room is to your right. The open floorpan leads into the Living Room and then the kitchen. Huge windows overlook the yard and the gas fireplace in the Living Room will be a big hit in winter. Lovely kitchen with breakfast bar, lots of storage and corner pantry. The island will likely become a focal point for you especially while entertaining. 2 piece bathroom to the side of the kitchen and combined Laundry and Mudroom complete the main floor. The triple garage is huge (31 x 25 foot) with two windows and a door leading to the backyard. Upstairs you will find the Primary Bedroom which leads into a thoughtfully designed five piece ensuite plus Walk in Closet. There is a den area and two further good sized bedrooms which share a Jack and Jill 5 piece bathroom plus separate Walk in Closets. The basement is huge, unfinished and has a great layout for future development. Outside there a patio for your outdoor furniture and a huge yard which is mostly lawn. Heritage Pointe is an award winning community with a Calgary downtown Commute of approximately 35 minutes but feels like you might be miles away! (id:1945)
Best Mortgage Rates
Property Information
- Sewer: Municipal sewage system
- Tax Lot: 17
- Cooling: None
- Heating: Forced air, Natural gas
- List AOR: Calgary
- Stories: 2
- Tax Year: 2023
- Basement: Unfinished, Full
- Flooring: Hardwood, Carpeted, Ceramic Tile
- Tax Block: 22
- Year Built: 2004
- Appliances: Washer, Refrigerator, Gas stove(s), Dishwasher, Dryer, Microwave, Hood Fan, Garage door opener
- Living Area: 2486
- Lot Features: Parking
- Photos Count: 50
- Water Source: Municipal water
- Lot Size Units: square meters
- Parcel Number: 0030598172
- Parking Total: 6
- Bedrooms Total: 3
- Structure Type: House
- Common Interest: Freehold
- Fireplaces Total: 1
- Parking Features: Attached Garage
- Tax Annual Amount: 4730
- Bathrooms Partial: 1
- Building Features: Clubhouse
- Exterior Features: Stone, Stucco
- Community Features: Golf Course Development, Lake Privileges
- Foundation Details: Poured Concrete
- Lot Size Dimensions: 922.42
- Zoning Description: RC
- Construction Materials: Wood frame
- Above Grade Finished Area: 2486
- Map Coordinate Verified YN: true
- Above Grade Finished Area Units: square feet
Room Dimensions
 |
This listing content provided by REALTOR.ca has
been licensed by REALTOR® members of The Canadian Real Estate Association |
|---|
Nearby Places
Similar Houses Stat in Rural Foothills County
68 Heritage Lake Terrace mortgage payment






