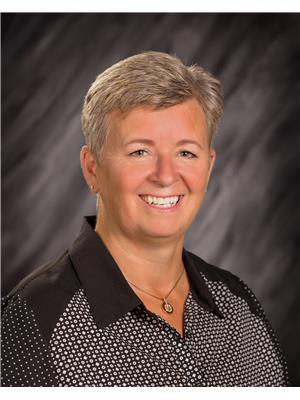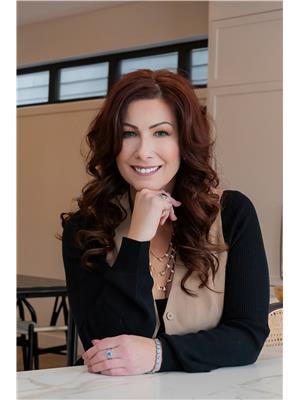110 3425 19 St Nw, Edmonton
- Bedrooms: 2
- Bathrooms: 2
- Living area: 93.61 square meters
- Type: Apartment
- Added: 28 days ago
- Updated: 13 days ago
- Last Checked: 37 minutes ago
Wrap Around Patio Corner Condo Unit! WOW!! Tons of Natural Light located on the Main Floor with 2 Bedrooms, 2 Full Baths and a Den, what a great starter home! The location of the unit makes you feel separated from the rest of the units but still have the benefits of Condo living. With a Guest Suite and Social Room, you won't miss out hosting family and friends. Meadows Transit Center and Tamarack Shopping District only 5 mins away, you'll have everything close by for comfortable living. A great BONUS: 2 Titled parking stalls (one covered). (id:1945)
powered by

Property DetailsKey information about 110 3425 19 St Nw
- Heating: Hot water radiator heat, Baseboard heaters
- Year Built: 2005
- Structure Type: Apartment
Interior FeaturesDiscover the interior design and amenities
- Basement: None
- Appliances: Washer, Refrigerator, Dishwasher, Stove, Dryer, Oven - Built-In
- Living Area: 93.61
- Bedrooms Total: 2
Exterior & Lot FeaturesLearn about the exterior and lot specifics of 110 3425 19 St Nw
- Lot Features: No Animal Home, No Smoking Home
- Lot Size Units: square meters
- Parking Total: 2
- Parking Features: Stall
- Lot Size Dimensions: 93.61
Location & CommunityUnderstand the neighborhood and community
- Common Interest: Condo/Strata
Property Management & AssociationFind out management and association details
- Association Fee: 518.09
- Association Fee Includes: Common Area Maintenance, Exterior Maintenance, Landscaping, Property Management, Security, Heat, Water, Insurance, Other, See Remarks
Tax & Legal InformationGet tax and legal details applicable to 110 3425 19 St Nw
- Parcel Number: 10058175
Additional FeaturesExplore extra features and benefits
- Security Features: Smoke Detectors, Sprinkler System-Fire
Room Dimensions

This listing content provided by REALTOR.ca
has
been licensed by REALTOR®
members of The Canadian Real Estate Association
members of The Canadian Real Estate Association
Nearby Listings Stat
Active listings
27
Min Price
$140,000
Max Price
$462,000
Avg Price
$298,400
Days on Market
42 days
Sold listings
19
Min Sold Price
$179,900
Max Sold Price
$419,000
Avg Sold Price
$319,361
Days until Sold
41 days


















































