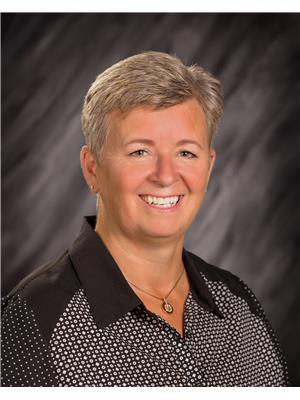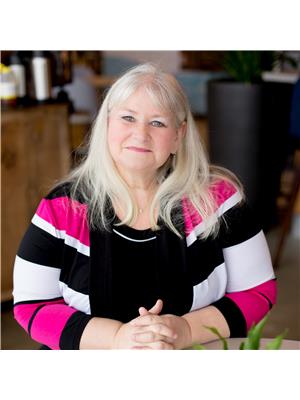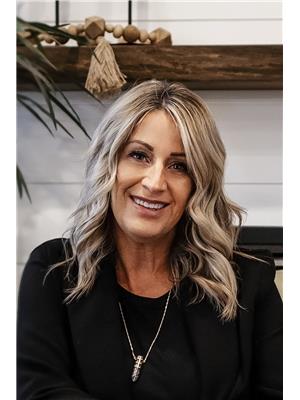302 9907 91 Av Nw, Edmonton
- Bedrooms: 1
- Bathrooms: 1
- Living area: 66.41 square meters
- Type: Apartment
- Added: 31 days ago
- Updated: 30 days ago
- Last Checked: 5 hours ago
Step into the light & airy charm of this, 3rd-floor bedroom & den condo, perfectly positioned to capture stunning northeast views of the cityscape. Enjoy the best of both worlds with serene Mill Creek and River Valley trails just steps away, while trendy shops, restaurants, and cafes are great neighbors The spacious, light-soaked living room is designed for comfort, privacy & perfect for cozy evenings or hosting friends. Step outside onto your expansive deck, the ideal spot to relax, catch up on your favorite book, or enjoy the summer fireworks. With heated underground parking conveniently located near the elevator, your city lifestyle has never been easier. Dont miss your opportunity to make Studio on the Hill your next home. (id:1945)
powered by

Property DetailsKey information about 302 9907 91 Av Nw
Interior FeaturesDiscover the interior design and amenities
Exterior & Lot FeaturesLearn about the exterior and lot specifics of 302 9907 91 Av Nw
Location & CommunityUnderstand the neighborhood and community
Property Management & AssociationFind out management and association details
Tax & Legal InformationGet tax and legal details applicable to 302 9907 91 Av Nw
Room Dimensions

This listing content provided by REALTOR.ca
has
been licensed by REALTOR®
members of The Canadian Real Estate Association
members of The Canadian Real Estate Association
Nearby Listings Stat
Active listings
154
Min Price
$75,000
Max Price
$1,677,000
Avg Price
$225,609
Days on Market
76 days
Sold listings
60
Min Sold Price
$49,900
Max Sold Price
$450,000
Avg Sold Price
$196,437
Days until Sold
73 days
















