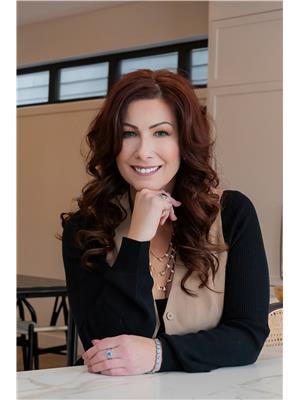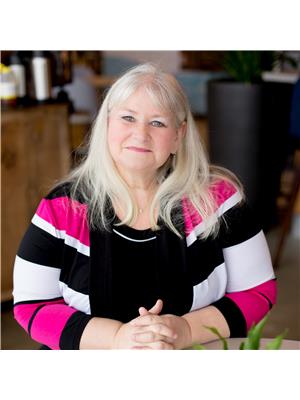314 9739 92 St Nw, Edmonton
- Bedrooms: 2
- Bathrooms: 2
- Living area: 82.15 square meters
- Type: Apartment
- Added: 77 days ago
- Updated: 21 days ago
- Last Checked: 4 hours ago
Located in the HEART of the RIVER VALLEY! This TOP FLOOR unit offers 2 bedroom, 1.5 baths &, 2 BALCONIES, AC, 9-foot ceilings, TITLED parking stall and storage cage. The open floor plan creates a beautiful space. Beautiful kitchen with loads of cabinet and counter space, pantry, BRAND NEW washer/dryer & newer dishwasher. Spacious Primary bedroom offers 2 large closets, ensuite with his and her vanity and garden door leading to balcony and storage room. Bedroom 2 offers walk in closet as well as a second closet and another balcony. Unit is complete with stacked washer/dryer & a convenient powder room. This incredible building is nestled nicely between Strathearn & Gallager Parks with all their walking/biking trails and beautiful views. PET FRIENDLY (id:1945)
powered by

Property DetailsKey information about 314 9739 92 St Nw
Interior FeaturesDiscover the interior design and amenities
Exterior & Lot FeaturesLearn about the exterior and lot specifics of 314 9739 92 St Nw
Location & CommunityUnderstand the neighborhood and community
Property Management & AssociationFind out management and association details
Tax & Legal InformationGet tax and legal details applicable to 314 9739 92 St Nw
Room Dimensions

This listing content provided by REALTOR.ca
has
been licensed by REALTOR®
members of The Canadian Real Estate Association
members of The Canadian Real Estate Association
Nearby Listings Stat
Active listings
199
Min Price
$99,000
Max Price
$1,118,000
Avg Price
$351,278
Days on Market
82 days
Sold listings
84
Min Sold Price
$99,000
Max Sold Price
$1,699,900
Avg Sold Price
$369,356
Days until Sold
61 days















