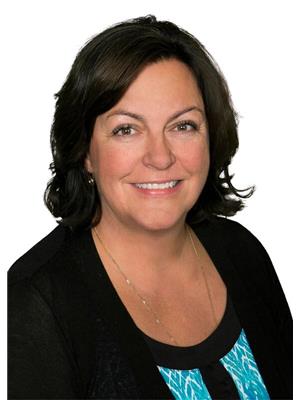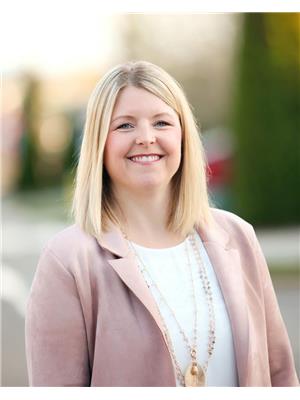406 11020 19 Av Nw, Edmonton
- Bedrooms: 2
- Bathrooms: 2
- Living area: 110.1 square meters
- Type: Apartment
- Added: 102 days ago
- Updated: 17 days ago
- Last Checked: 6 hours ago
Top-floor unit with air conditioning! Quick possession available. This 18+ building has undergone various improvements over the past few years, including updates to the roof, balconies, and boiler system. Enjoy gorgeous views of green space from the private balcony, as the building is surrounded by greenery. Great privacy, as there are no direct neighbors on either side of the unit. With over 1,180 sq. ft., this 2-bedroom, 2-bathroom home is move-in ready! An open-concept living space flows seamlessly between the kitchen, dining, and living areas. The large living room features a wood-burning fireplace. The unit includes an in-unit laundry room with added cabinet storage. Additional amenities include a private storage locker, a carport parking stall, elevator, visitor parking, plenty of natural light, newer hardwood floors, brand-new paint, and close proximity to the YMCA, etc. (id:1945)
powered by

Show
More Details and Features
Property DetailsKey information about 406 11020 19 Av Nw
- Cooling: Central air conditioning
- Heating: Baseboard heaters
- Year Built: 1989
- Structure Type: Apartment
Interior FeaturesDiscover the interior design and amenities
- Basement: None
- Appliances: Washer, Refrigerator, Dishwasher, Stove, Dryer, Microwave Range Hood Combo, Window Coverings, Fan
- Living Area: 110.1
- Bedrooms Total: 2
- Fireplaces Total: 1
- Fireplace Features: Wood, Unknown
Exterior & Lot FeaturesLearn about the exterior and lot specifics of 406 11020 19 Av Nw
- Lot Features: See remarks, Flat site, Level
- Lot Size Units: square meters
- Parking Total: 1
- Parking Features: Carport
- Lot Size Dimensions: 112.01
Location & CommunityUnderstand the neighborhood and community
- Common Interest: Condo/Strata
Property Management & AssociationFind out management and association details
- Association Fee: 630.45
- Association Fee Includes: Exterior Maintenance, Property Management, Heat, Water, Insurance, Other, See Remarks
Tax & Legal InformationGet tax and legal details applicable to 406 11020 19 Av Nw
- Parcel Number: 4124889
Room Dimensions

This listing content provided by REALTOR.ca
has
been licensed by REALTOR®
members of The Canadian Real Estate Association
members of The Canadian Real Estate Association
Nearby Listings Stat
Active listings
37
Min Price
$119,495
Max Price
$534,800
Avg Price
$294,713
Days on Market
49 days
Sold listings
23
Min Sold Price
$159,000
Max Sold Price
$475,000
Avg Sold Price
$273,641
Days until Sold
39 days













































