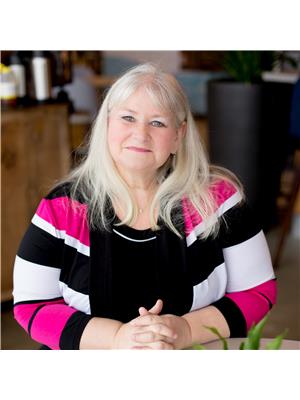313 9739 92 St Nw, Edmonton
- Bedrooms: 2
- Bathrooms: 2
- Living area: 91.03 square meters
- Type: Apartment
- Added: 106 days ago
- Updated: 8 days ago
- Last Checked: 5 hours ago
Nestled in the heart of the River Valley, this elegant 979 sq ft loft-style condo features 1 bedroom plus den, 1.5 baths, and 2 balconies. The residence boasts 9' ceilings, superior sound insulation, soft corners, high-profile moldings, ceramic tile, hardwood floors, air conditioning, maple cabinets with pewter hardware, beveled edge countertops, a raised eating bar, and stainless steel appliances. The open-concept floor plan seamlessly connects the dining, kitchen, and great room areas, enhanced by garden doors to the balconies and French doors to the second bedroom. The spacious master bedroom, with ample closet space and hardwood floors, offers a garden door to the second balcony and includes a storage room. Perfect for young professionals or couples, this executive condo is situated in the well-maintained and secure Cloverdale Hill complex, providing convenient access to all central Edmonton amenities. Minutes away from the River Valley and Downtown. (id:1945)
powered by

Property DetailsKey information about 313 9739 92 St Nw
Interior FeaturesDiscover the interior design and amenities
Exterior & Lot FeaturesLearn about the exterior and lot specifics of 313 9739 92 St Nw
Location & CommunityUnderstand the neighborhood and community
Property Management & AssociationFind out management and association details
Tax & Legal InformationGet tax and legal details applicable to 313 9739 92 St Nw
Additional FeaturesExplore extra features and benefits
Room Dimensions

This listing content provided by REALTOR.ca
has
been licensed by REALTOR®
members of The Canadian Real Estate Association
members of The Canadian Real Estate Association
Nearby Listings Stat
Active listings
200
Min Price
$99,000
Max Price
$1,118,000
Avg Price
$351,522
Days on Market
81 days
Sold listings
83
Min Sold Price
$99,000
Max Sold Price
$1,699,900
Avg Sold Price
$369,842
Days until Sold
61 days
















