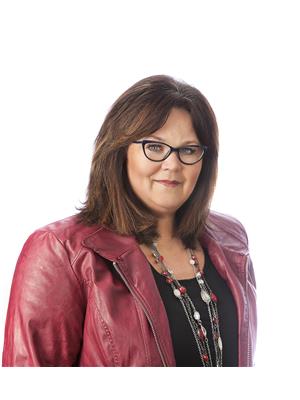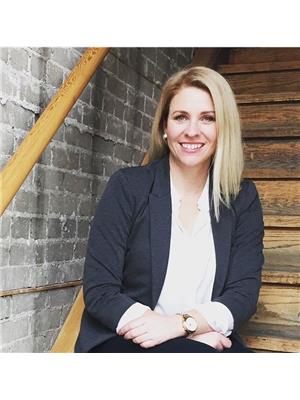162 Wellington Avenue, Yorkton
- Bedrooms: 2
- Bathrooms: 1
- Living area: 672 square feet
- MLS®: sk974553
- Type: Residential
- Added: 75 days ago
- Updated: 75 days ago
- Last Checked: 6 hours ago
Welcome to 162 Wellington Avenue in Yorkton SK! This fully updated cozy home is perfect for so many different walks of life. The property is much higher than street level so you don't have to ever worry about flooding. The exterior of the home is vinyl siding with 2 inches of styrofoam insulation. Shingles were done in 2017 with new eaves put in. Entering the home you will be welcomed to good sized porch area. A few steps over will take you to the new IKEA kitchen with stainless steel fridge, stove, and above stove microwave. New drywall and lighting has also been updated. The open concept allows full views of the living room area featuring in wall speakers. The two good sized bedrooms and fully renovated 4 piece bathroom complete the main floor living space. Main floor has upaded vinyl plank flooring (2017) and PVC triple pane windows. The basement is solid concrete walls and open for development. There is space for a rec room/living room area and/or home gym. Utilities include gas he furnace (2016), water heater (2016), water softener (rented), central air (2016), and washer/dryer. The back yard is fully fenced for maximum privacy. Enjoy outdoor living on the west facing deck with direct access to the west facing door. The 28x30 garage has high ceilings and fully insulated with gas heat. There is extra parking to the south of the garage, and extra gated storage to the north of the garage. This home is located close to both Yorkton High Schools and College. Book your showing with your favourite Realtor today to have a look at this move in ready home with all major updates complete for you. (id:1945)
powered by

Property Details
- Cooling: Central air conditioning
- Heating: Forced air, Natural gas
- Year Built: 1951
- Structure Type: House
- Architectural Style: Bungalow
Interior Features
- Basement: Partially finished, Full
- Appliances: Washer, Refrigerator, Stove, Dryer, Microwave, Freezer, Window Coverings, Garage door opener remote(s)
- Living Area: 672
- Bedrooms Total: 2
Exterior & Lot Features
- Lot Features: Treed
- Lot Size Units: square feet
- Parking Features: Detached Garage, Parking Pad, Parking Space(s), RV, Gravel, Heated Garage
- Lot Size Dimensions: 6300.00
Location & Community
- Common Interest: Freehold
Tax & Legal Information
- Tax Year: 2024
- Tax Annual Amount: 2006
Room Dimensions

This listing content provided by REALTOR.ca has
been licensed by REALTOR®
members of The Canadian Real Estate Association
members of The Canadian Real Estate Association
Nearby Listings Stat
Active listings
16
Min Price
$55,000
Max Price
$309,900
Avg Price
$180,937
Days on Market
50 days
Sold listings
8
Min Sold Price
$119,900
Max Sold Price
$298,000
Avg Sold Price
$175,450
Days until Sold
66 days














