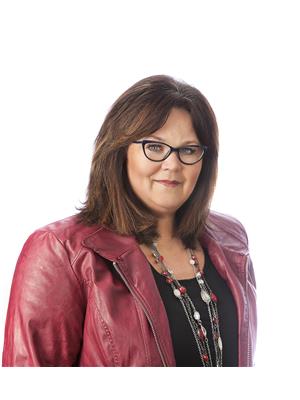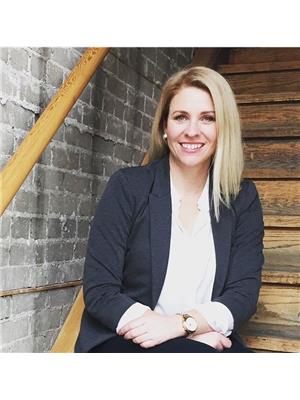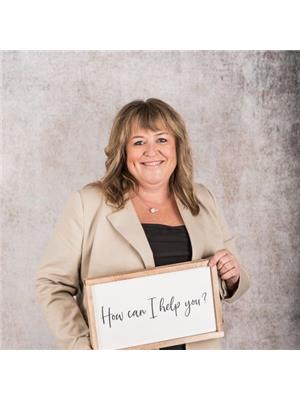122 Betts Avenue, Yorkton
- Bedrooms: 3
- Bathrooms: 2
- Living area: 840 square feet
- Type: Residential
Source: Public Records
Note: This property is not currently for sale or for rent on Ovlix.
We have found 6 Houses that closely match the specifications of the property located at 122 Betts Avenue with distances ranging from 2 to 4 kilometers away. The prices for these similar properties vary between 144,800 and 219,000.
Nearby Places
Name
Type
Address
Distance
Dr Brass School
School
19 Darlington St W
0.2 km
Parkland College
University
32 Smith St W
0.3 km
Yorkton Karate Club
Health
66 Third Ave N
0.4 km
Tower Theatre
Establishment
32 2 Ave N
0.4 km
Wing's Restaurant
Restaurant
21 Betts Ave
0.4 km
Cameo Pizza
Restaurant
10 1 Ave N
0.5 km
Van-X Professional Driver Centre Ltd
School
Hwy 9 N
0.5 km
5th Ave Cup And Saucer
Cafe
60 5th Ave N
0.5 km
Kees Tae Kwon Do Yorkton
Store
9 Broadway St W
0.5 km
Pulse Apparel
Stadium
12A Third Ave N
0.6 km
Tapps Brewing Co Ltd
Food
69 Broadway St W
0.6 km
The York House Dining & Lounge Inc
Restaurant
12 4 Ave N
0.6 km
Property Details
- Cooling: Window air conditioner
- Heating: Forced air, Natural gas
- Year Built: 1945
- Structure Type: House
- Architectural Style: Bungalow
Interior Features
- Basement: Finished, Full
- Appliances: Washer, Refrigerator, Stove, Dryer, Hood Fan, Window Coverings
- Living Area: 840
- Bedrooms Total: 3
Exterior & Lot Features
- Parking Features: Detached Garage, Parking Pad, Parking Space(s)
- Lot Size Dimensions: 50x115
Location & Community
- Common Interest: Freehold
Tax & Legal Information
- Tax Year: 2024
- Tax Annual Amount: 2542
Welcome to 122 Betts Ave. This home is in pristine condition and offers your family everything you need and want. As you enter the home the open concept as the living room flows into the kitchen. Island counter along with upgraded cabinets provides ample cabinet and countertop space along with a full lineup of appliances. Large dining room area off the kitchen to host your family and friends along with an additional family room so the kids can have their own space watching tv. One large bedroom along with an updated 4piece bath is also off the living room area. At the back of the family room, patio doors take you to your fully enclosed fence yard and large deck to enjoy the BBQ and cool ones. Downstairs which is fully finished contains 2 additional large bedrooms and your 3-piece bath which also hosts your laundry pair. Large separate storage room area along with your utility room that contains your high efficient furnace and upgraded water heater. There is a second story loft which also provides another play area or an abundance of storage for your seasonal extras. Outside you also have your 1 car detached garage to work on the truck or do some wood working projects. Situated close to downtown and the two high schools makes this perfect for your first home or investment property. (id:1945)
Demographic Information
Neighbourhood Education
| Bachelor's degree | 25 |
| University / Above bachelor level | 10 |
| Certificate of Qualification | 30 |
| College | 70 |
| University degree at bachelor level or above | 25 |
Neighbourhood Marital Status Stat
| Married | 110 |
| Widowed | 25 |
| Divorced | 30 |
| Separated | 5 |
| Never married | 135 |
| Living common law | 55 |
| Married or living common law | 165 |
| Not married and not living common law | 195 |
Neighbourhood Construction Date
| 1961 to 1980 | 40 |
| 1981 to 1990 | 10 |
| 2006 to 2010 | 10 |
| 1960 or before | 160 |










