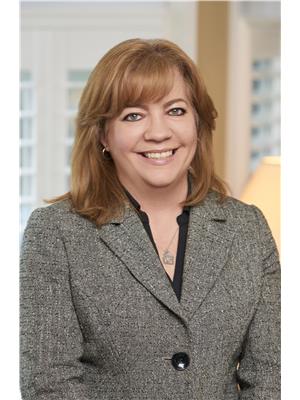2 Willow Street Unit 5, Paris
- Bedrooms: 2
- Bathrooms: 2
- Living area: 972 square feet
- Type: Townhouse
- Added: 3 days ago
- Updated: 2 days ago
- Last Checked: 6 hours ago
On the Grand River! Modern rental - 972 sq. ft., 2 bedroom, 2 bath, open plan with balconies. Garage and carport (2 parking spots), in-suite laundry, appliances included. 12 month lease. Close to 403 and 401 access, downtown Paris and the rail trail. (id:1945)
Property DetailsKey information about 2 Willow Street Unit 5
- Cooling: Central air conditioning
- Heating: Forced air, Natural gas
- Stories: 1
- Year Built: 2022
- Structure Type: Row / Townhouse
- Exterior Features: Vinyl siding
- Architectural Style: Bungalow
Interior FeaturesDiscover the interior design and amenities
- Basement: None
- Appliances: Washer, Refrigerator, Water softener, Dishwasher, Stove, Dryer, Microwave
- Living Area: 972
- Bedrooms Total: 2
- Above Grade Finished Area: 972
- Above Grade Finished Area Units: square feet
- Above Grade Finished Area Source: Builder
Exterior & Lot FeaturesLearn about the exterior and lot specifics of 2 Willow Street Unit 5
- View: River view
- Lot Features: Balcony
- Water Source: Municipal water
- Parking Total: 2
- Water Body Name: Grand River
- Parking Features: Attached Garage, Carport
- Waterfront Features: Waterfront on river
Location & CommunityUnderstand the neighborhood and community
- Directions: Willow St, from Highway 2 (Dundas Street).
- Common Interest: Condo/Strata
- Subdivision Name: 2106 - Green Lane Park
Business & Leasing InformationCheck business and leasing options available at 2 Willow Street Unit 5
- Total Actual Rent: 2250
- Lease Amount Frequency: Monthly
Property Management & AssociationFind out management and association details
- Association Fee Includes: Landscaping
Utilities & SystemsReview utilities and system installations
- Sewer: No sewage system
Tax & Legal InformationGet tax and legal details applicable to 2 Willow Street Unit 5
- Zoning Description: s-RM3-18
Room Dimensions
| Type | Level | Dimensions |
| 4pc Bathroom | Main level | 1' |
| Bedroom | Main level | 10'5'' x 11'8'' |
| Full bathroom | Main level | x |
| Primary Bedroom | Main level | 10'2'' x 11'6'' |
| Kitchen | Main level | 10'2'' x 10'7'' |
| Living room | Main level | 13'9'' x 19'0'' |

This listing content provided by REALTOR.ca
has
been licensed by REALTOR®
members of The Canadian Real Estate Association
members of The Canadian Real Estate Association
Nearby Listings Stat
Active listings
2
Min Price
$1,800
Max Price
$2,250
Avg Price
$2,025
Days on Market
20 days
Sold listings
2
Min Sold Price
$1,900
Max Sold Price
$2,375
Avg Sold Price
$2,138
Days until Sold
11 days













