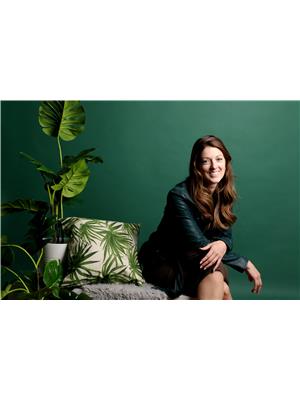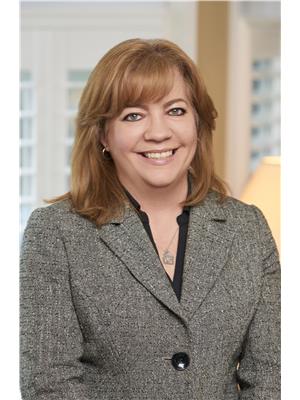677 N Park Road Unit 156, Brantford
- Bedrooms: 2
- Bathrooms: 3
- Living area: 1458 square feet
- Type: Townhouse
- Added: 11 days ago
- Updated: 11 days ago
- Last Checked: 6 hours ago
This is a beautiful brand new town home is located in Brantford's new Brantwood Village. The finishes and upgrades chosen are tasteful and practical, making this house a great fit for professionals or a young family. The main level and has a large coat closet, entryway to the garage, and a large storage area under the stairs. The second floor of this home is filled with natural light and has a modern open-concept kitchen/ dining/ living room area. The kitchen features granite counters, two toned cupboards, and new stainless appliances. This floor also has a powder room tucked away and a terrace with no neighbours across the street. Upstairs there are two bedrooms, two full washrooms (one of which is an ensuite) and a den that could work as an office or third bedroom. Outside you'll find single car driveway and the garage has an inside entrance. Brantwood Village is close to the 403, lots of shopping (including the new Costco!), schools and trails. Be the first to live in this beautiful home, make an appointment to see it today! (id:1945)
Property DetailsKey information about 677 N Park Road Unit 156
- Cooling: Central air conditioning
- Heating: Forced air, Natural gas
- Stories: 3
- Year Built: 2024
- Structure Type: Row / Townhouse
- Exterior Features: Brick, Stucco
- Architectural Style: 3 Level
Interior FeaturesDiscover the interior design and amenities
- Basement: None
- Appliances: Washer, Refrigerator, Dishwasher, Stove, Dryer, Central Vacuum - Roughed In
- Living Area: 1458
- Bedrooms Total: 2
- Bathrooms Partial: 1
- Above Grade Finished Area: 1458
- Above Grade Finished Area Units: square feet
- Above Grade Finished Area Source: Builder
Exterior & Lot FeaturesLearn about the exterior and lot specifics of 677 N Park Road Unit 156
- Lot Features: Balcony, Paved driveway
- Water Source: Municipal water
- Parking Total: 1
- Parking Features: Attached Garage
Location & CommunityUnderstand the neighborhood and community
- Directions: Between Park Road North and Wayne Gretzky Parkway at Power Line Road.
- Common Interest: Freehold
- Subdivision Name: 2018 - Brantwood Park
- Community Features: Community Centre
Business & Leasing InformationCheck business and leasing options available at 677 N Park Road Unit 156
- Total Actual Rent: 2400
- Lease Amount Frequency: Monthly
Property Management & AssociationFind out management and association details
- Association Fee Includes: Insurance
Utilities & SystemsReview utilities and system installations
- Sewer: Storm sewer
Tax & Legal InformationGet tax and legal details applicable to 677 N Park Road Unit 156
- Zoning Description: 0
Room Dimensions
| Type | Level | Dimensions |
| Laundry room | Second level | x |
| Full bathroom | Second level | x |
| Primary Bedroom | Second level | 11'5'' x 10'0'' |
| 4pc Bathroom | Second level | x |
| Den | Second level | 8'0'' x 7'0'' |
| Bedroom | Second level | 11'0'' x 9'2'' |
| 2pc Bathroom | Main level | 8'0'' x 6'0'' |
| Living room | Main level | 15'3'' x 10'0'' |
| Dining room | Main level | 18'9'' x 9'6'' |
| Kitchen | Main level | 13'8'' x 9'0'' |

This listing content provided by REALTOR.ca
has
been licensed by REALTOR®
members of The Canadian Real Estate Association
members of The Canadian Real Estate Association
Nearby Listings Stat
Active listings
5
Min Price
$2,350
Max Price
$2,400
Avg Price
$2,380
Days on Market
26 days
Sold listings
5
Min Sold Price
$2,299
Max Sold Price
$2,400
Avg Sold Price
$2,370
Days until Sold
23 days














