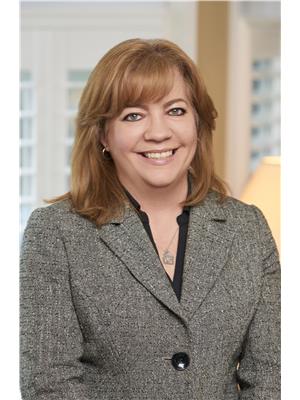12 Butcher Crescent, Brantford
- Bedrooms: 3
- Bathrooms: 3
- Type: Townhouse
- Added: 17 hours ago
- Updated: 17 hours ago
- Last Checked: 11 minutes ago
Gorgeous& Desirable 2 story Freehold Townhome in the sought after West Brant Empire Community,6 years old. The Bright & spacious,1521 sqft Townhome( Corner one ) Features Open Concept Layout, Functional Layout With 3 Bedrooms& 2.5 Baths. Main floor Laundry. The Open Concept Kitchen, Living and Dining Room. Neutral Sun light all day Long In Kitchen Area. Laminated floor .Main floor through out 2nd floor.(Stairs carpet) Lots of Neutral Light. A Large Master Bedroom with Ensuite and Walk- in- Closet. Convenient Powder Room and Garage Entry, All Amenities Nearby School, Shopping, Restaurants Etc.
Property DetailsKey information about 12 Butcher Crescent
- Cooling: Central air conditioning
- Heating: Forced air, Natural gas
- Stories: 2
- Structure Type: Row / Townhouse
- Exterior Features: Vinyl siding
- Foundation Details: Concrete
Interior FeaturesDiscover the interior design and amenities
- Basement: Unfinished, N/A
- Appliances: Washer, Refrigerator, Dishwasher, Stove, Dryer, Blinds
- Bedrooms Total: 3
- Bathrooms Partial: 1
Exterior & Lot FeaturesLearn about the exterior and lot specifics of 12 Butcher Crescent
- Lot Features: Partially cleared
- Water Source: Municipal water
- Parking Total: 2
- Parking Features: Attached Garage
- Lot Size Dimensions: 25.7 x 92.5 FT
Location & CommunityUnderstand the neighborhood and community
- Directions: Long Boat+Butcher Cresent
- Common Interest: Freehold
Business & Leasing InformationCheck business and leasing options available at 12 Butcher Crescent
- Total Actual Rent: 2300
- Lease Amount Frequency: Monthly
Utilities & SystemsReview utilities and system installations
- Sewer: Sanitary sewer
- Utilities: Sewer
Room Dimensions
| Type | Level | Dimensions |
| Kitchen | Main level | 2.58 x 3.52 |
| Family room | Main level | 3.34 x 5.71 |
| Eating area | Main level | 2.58 x 2.79 |
| Laundry room | Main level | 1.5 x 3.05 |
| Den | Main level | 2.44 x 1.83 |
| Bathroom | Main level | 0 x 0 |
| Bedroom | Second level | 3.8 x 5.04 |
| Bedroom | Second level | 2.91 x 3 |
| Bedroom 3 | Second level | 2.94 x 3.19 |

This listing content provided by REALTOR.ca
has
been licensed by REALTOR®
members of The Canadian Real Estate Association
members of The Canadian Real Estate Association
Nearby Listings Stat
Active listings
26
Min Price
$2,250
Max Price
$3,500
Avg Price
$2,648
Days on Market
31 days
Sold listings
26
Min Sold Price
$2,300
Max Sold Price
$3,600
Avg Sold Price
$2,705
Days until Sold
31 days














