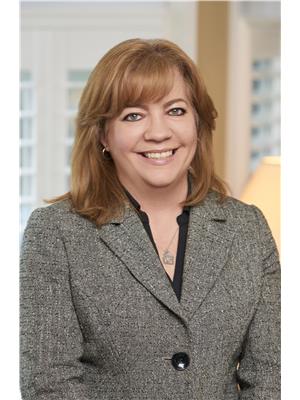152 677 Park Road N, Brantford
- Bedrooms: 3
- Bathrooms: 3
- Type: Townhouse
- Added: 32 days ago
- Updated: 29 days ago
- Last Checked: 50 minutes ago
Welcome to Brand New 2 bedrooms plus a versatile use den 3 Story Condo Townhouse for Lease in Brantford! Beautifully designed home with open concept Dining, Kitchen, & Living area on the 2nd floor with w/o to Deck area. On the third floor, have the spacious primary bedroom with 3-piece ensuite, 2nd bedroom with a walk-in closet, a flexible versatile use den or third bedroom & laundry room. The ground floor entrance opens utility space, and seamless access to the attached one-car garage which also has additional storage and gives easy home access. Close to Hwy 403., Shopping malls, Grocery stores, banks, schools, and public transit. No Smoking & No pets. Available Immediately.
Property DetailsKey information about 152 677 Park Road N
- Cooling: Central air conditioning
- Heating: Forced air, Natural gas
- Stories: 3
- Structure Type: Row / Townhouse
- Exterior Features: Brick
- Foundation Details: Concrete
Interior FeaturesDiscover the interior design and amenities
- Flooring: Ceramic
- Appliances: Water Heater
- Bedrooms Total: 3
- Bathrooms Partial: 1
Exterior & Lot FeaturesLearn about the exterior and lot specifics of 152 677 Park Road N
- Parking Total: 2
- Parking Features: Attached Garage
- Building Features: Visitor Parking
Location & CommunityUnderstand the neighborhood and community
- Directions: Powerline Rd / Park Rd N
- Common Interest: Condo/Strata
- Street Dir Suffix: North
- Community Features: Pets not Allowed
Business & Leasing InformationCheck business and leasing options available at 152 677 Park Road N
- Total Actual Rent: 2350
- Lease Amount Frequency: Monthly
Property Management & AssociationFind out management and association details
- Association Fee: 258.82
- Association Name: Brant Standard Condominium Corporation No. 138
Additional FeaturesExplore extra features and benefits
- Security Features: Smoke Detectors
Room Dimensions
| Type | Level | Dimensions |
| Dining room | Second level | 2.9 x 5.72 |
| Kitchen | Second level | 2.74 x 4.17 |
| Great room | Second level | 3.05 x 4.65 |
| Bedroom | Third level | 3.05 x 3.48 |
| Bedroom 2 | Third level | 2.79 x 3.35 |

This listing content provided by REALTOR.ca
has
been licensed by REALTOR®
members of The Canadian Real Estate Association
members of The Canadian Real Estate Association
Nearby Listings Stat
Active listings
6
Min Price
$2,350
Max Price
$2,400
Avg Price
$2,383
Days on Market
26 days
Sold listings
2
Min Sold Price
$2,400
Max Sold Price
$2,400
Avg Sold Price
$2,400
Days until Sold
24 days













