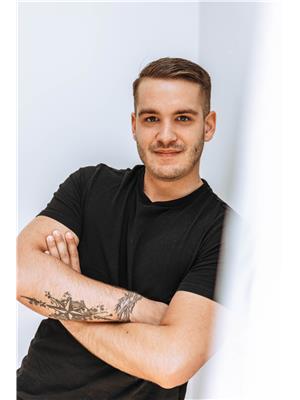36 Dumfries Street Unit Upper, Paris
- Bedrooms: 5
- Bathrooms: 2
- Living area: 2100 square feet
- Type: Apartment
Source: Public Records
Note: This property is not currently for sale or for rent on Ovlix.
We have found 3 Condos that closely match the specifications of the property located at 36 Dumfries Street Unit Upper with distances ranging from 2 to 10 kilometers away. The prices for these similar properties vary between 1,800 and 2,850.
Nearby Listings Stat
Active listings
2
Min Price
$1,800
Max Price
$2,250
Avg Price
$2,025
Days on Market
20 days
Sold listings
2
Min Sold Price
$1,900
Max Sold Price
$2,375
Avg Sold Price
$2,138
Days until Sold
11 days
Property Details
- Cooling: Central air conditioning
- Heating: Forced air, Natural gas
- Stories: 1
- Structure Type: Apartment
- Exterior Features: Stone
- Foundation Details: Stone
Interior Features
- Basement: None
- Appliances: Washer, Refrigerator, Dishwasher, Stove, Dryer, Microwave, Window Coverings
- Living Area: 2100
- Bedrooms Total: 5
- Above Grade Finished Area: 2100
- Above Grade Finished Area Units: square feet
- Above Grade Finished Area Source: Owner
Exterior & Lot Features
- Lot Features: Crushed stone driveway, Shared Driveway
- Water Source: Municipal water
- Parking Total: 1
- Parking Features: Attached Garage
Location & Community
- Directions: King Edward Follow to Dumfries
- Common Interest: Freehold
- Subdivision Name: 2107 - Victoria Park
Business & Leasing Information
- Total Actual Rent: 2800
- Lease Amount Frequency: Monthly
Property Management & Association
- Association Fee Includes: Property Management, Heat, Water
Utilities & Systems
- Sewer: Municipal sewage system
Tax & Legal Information
- Zoning Description: 0
In Ontario's most picturesque town, this is a sizable 5-bedroom unit, each unit includes separate gas, water, and hydro meters, along with private laundry facilities and entrances. Enjoy the charm of downtown Paris within walking distance, surrounded by breathtaking scenery. With 2100 sq ft of living space, explore nearby stores, bars, riverside restaurants, and the library. This property presents a rare opportunity to live in one of Paris’s heritage buildings. Available ASAP. (id:1945)





