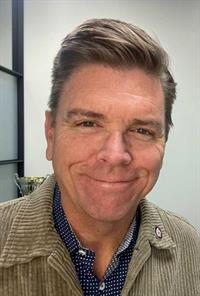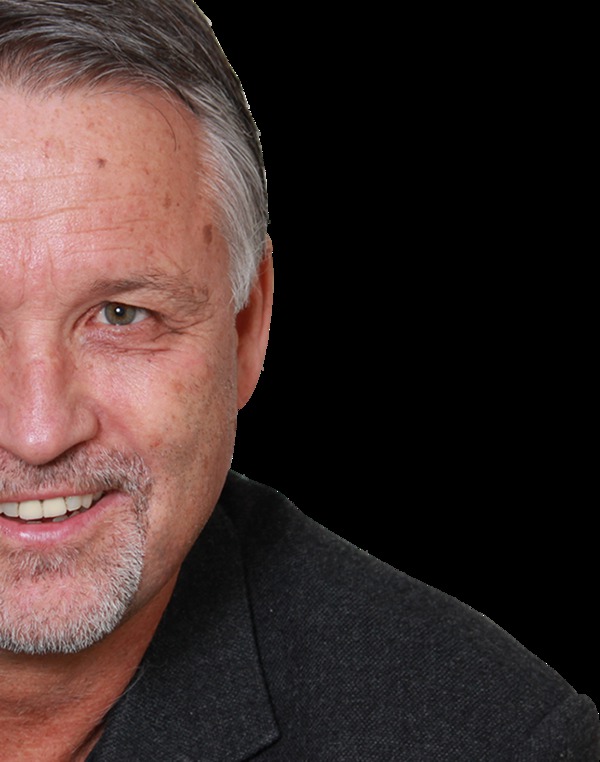813 Suncastle Road Se, Calgary
- Bedrooms: 5
- Bathrooms: 3
- Living area: 2674.19 square feet
- Type: Residential
Source: Public Records
Note: This property is not currently for sale or for rent on Ovlix.
We have found 6 Houses that closely match the specifications of the property located at 813 Suncastle Road Se with distances ranging from 2 to 10 kilometers away. The prices for these similar properties vary between 1,099,999 and 2,339,900.
Recently Sold Properties
Nearby Places
Name
Type
Address
Distance
Centennial High School
School
55 Sun Valley Boulevard SE
1.0 km
Fish Creek Provincial Park
Park
15979 Southeast Calgary
2.2 km
Spruce Meadows
School
18011 Spruce Meadows Way SW
4.7 km
Southcentre Mall
Store
100 Anderson Rd SE #142
5.8 km
Canadian Tire
Store
4155 126 Avenue SE
6.0 km
Calgary Board Of Education - Dr. E.P. Scarlett High School
School
220 Canterbury Dr SW
6.1 km
South Health Campus
Hospital
Calgary
6.6 km
Boston Pizza
Restaurant
10456 Southport Rd SW
6.9 km
Canadian Tire
Car repair
9940 Macleod Trail SE
7.0 km
Delta Calgary South
Lodging
135 Southland Dr SE
7.1 km
Heritage Pointe Golf Club
Establishment
1 Heritage Pointe Drive
7.8 km
Bishop Grandin High School
School
111 Haddon Rd SW
8.5 km
Property Details
- Cooling: None
- Heating: Forced air
- Stories: 1
- Year Built: 1985
- Structure Type: House
- Exterior Features: Brick
- Foundation Details: Poured Concrete
- Architectural Style: Bungalow
- Construction Materials: Wood frame
Interior Features
- Basement: Finished, Full, Walk out
- Flooring: Hardwood, Carpeted, Other, Ceramic Tile
- Appliances: Washer, Refrigerator, Dishwasher, Stove, Dryer, Microwave, Hood Fan
- Living Area: 2674.19
- Bedrooms Total: 5
- Fireplaces Total: 1
- Above Grade Finished Area: 2674.19
- Above Grade Finished Area Units: square feet
Exterior & Lot Features
- Lot Features: Cul-de-sac, Other, Wet bar, No neighbours behind
- Lot Size Units: square meters
- Parking Total: 3
- Parking Features: Attached Garage, Garage, Heated Garage
- Building Features: Other
- Lot Size Dimensions: 945.00
- Waterfront Features: Waterfront on lake
Location & Community
- Common Interest: Freehold
- Street Dir Suffix: Southeast
- Subdivision Name: Sundance
- Community Features: Lake Privileges, Fishing
Tax & Legal Information
- Tax Lot: 21
- Tax Year: 2024
- Tax Block: 26
- Parcel Number: 0014542741
- Tax Annual Amount: 10572
- Zoning Description: R-CG
STUNNING LAKE VIEWS from this fully developed walkout bungalow with over 4900 sqft of living space and direct access to the lake from your private dock. The main floor has hardwood floors, vaulted ceilings and generous sized rooms for entertaining; starting with the spacious front foyer to greet your guests. From there is the sunken living room with a bay window and the dining room which leads to the well appointed kitchen with ample cabinets and granite counters and a large breakfast nook with views of the lake and access to a large partially covered deck. The family room features a floor to ceiling stone fireplace with built-ins on either side, a wet bar and large windows with views of the south facing backyard and dock. The primary bedroom has lake views, a 5 piece ensuite with separate tub and shower, 2 closets and an added bonus of access to your deck. There are 2 more bedrooms - one with a built-in desk, the main bath and laundry room with access to the heated triple attached garage to complete this level. The fully developed walk-out basement has 2 more bedrooms, a 3 piece bath, plenty of storage and a massive rec room with access to the covered patio and the south facing backyard leading to your private dock. This home has a great layout and good bones and updates that includes; an irrigation system, central vacuum, and both furnaces have been replaced, 1st one in Jan 2019 and the 2nd one in Dec 2023. Don't miss out on this great home in this well established family community of Lake Sundance, which offers year-round activities from swimming and boating during the summer to the skating pathway on the lake during the winter months (dependent on the weather), plus schools, shopping and Fish Creek Park are minutes away. (id:1945)
Demographic Information
Neighbourhood Education
| Master's degree | 35 |
| Bachelor's degree | 165 |
| University / Above bachelor level | 10 |
| University / Below bachelor level | 10 |
| Certificate of Qualification | 10 |
| College | 125 |
| Degree in medicine | 10 |
| University degree at bachelor level or above | 230 |
Neighbourhood Marital Status Stat
| Married | 430 |
| Widowed | 10 |
| Divorced | 10 |
| Separated | 10 |
| Never married | 180 |
| Living common law | 10 |
| Married or living common law | 440 |
| Not married and not living common law | 205 |
Neighbourhood Construction Date
| 1961 to 1980 | 10 |
| 1981 to 1990 | 165 |
| 1991 to 2000 | 65 |










