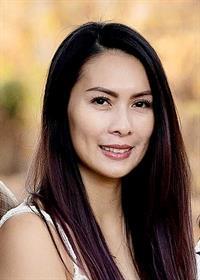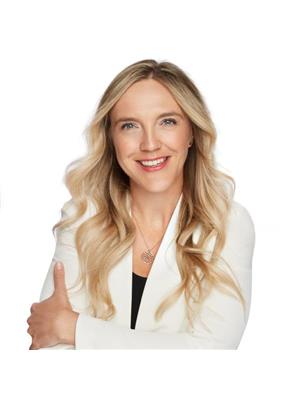111 Sunmills Place Se, Calgary
- Bedrooms: 4
- Bathrooms: 2
- Living area: 1417 square feet
- Type: Residential
- Added: 7 days ago
- Updated: 2 days ago
- Last Checked: 19 hours ago
**OPEN HOUSE SEPTEMBER 15TH 1:00-3:00 Step right up to your dream home, nestled on a fully renovated corner lot in a cul-de-sac—because everyone knows the best parties happen in cul-de-sacs! This gem is just a hop, skip, and a jump away from beach access, and walking distance to schools from kindergarten to graduation. Lake Sundance is practically your backyard playground, offering year-round fun for all ages, plus easy commutes via Stoney or McLeod Trail. Enjoy the serenity of a mature, friendly neighborhood while knowing Shawnessy Center’s amenities are just a few minutes away. This 4-bedroom beauty has had a top-to-bottom makeover—fresh exterior paint, newer windows, a roof that’s practically brand new, and a hot water tank from 2021. The interior got a full remodel this year, so it’s practically sparkling!Step inside and be wowed by the vaulted kitchen and living area. This corner lot boasts so many windows you might think you’re living in a greenhouse. The split-level design is perfect for family life, with various living spaces that ensure everyone can have their own slice of paradise. There’s even a main floor bedroom for those times when the in-laws come to visit or when you need a quiet retreat.The side entry off the wrap-around deck makes accessing your home as convenient as finding a parking spot at a concert—because who doesn’t want that? Downstairs, you’ll find an additional bedroom and a recreation space that’s ready for your next family game night or movie marathon. And let’s not forget the split lower level—it’s practically begging to be transformed into an epic kids' zone or a mega storage space for all your treasures.The backyard is a blank canvas—think of it as a creative playground for your landscaping dreams. The seller even has drawings for a potential garage with a loft, just waiting for you to make it your own.So, if you’re looking for a home that’s fresh, functional, and fantastically located, this could be the one! Swing by the open house this weekend or call your favorite realtor for a private showing. Your new adventure awaits! (id:1945)
powered by

Property Details
- Cooling: None
- Heating: Forced air
- Year Built: 1984
- Structure Type: House
- Exterior Features: Wood siding
- Foundation Details: Poured Concrete
- Architectural Style: 4 Level
- Construction Materials: Wood frame
Interior Features
- Basement: Finished, Full
- Flooring: Tile, Carpeted, Vinyl Plank
- Appliances: Washer, Refrigerator, Cooktop - Electric, Dishwasher, Dryer, Microwave, Oven - Built-In, Hood Fan
- Living Area: 1417
- Bedrooms Total: 4
- Fireplaces Total: 1
- Above Grade Finished Area: 1417
- Above Grade Finished Area Units: square feet
Exterior & Lot Features
- Lot Features: Cul-de-sac, Back lane
- Lot Size Units: square feet
- Parking Total: 3
- Parking Features: Other
- Lot Size Dimensions: 3692.00
Location & Community
- Common Interest: Freehold
- Street Dir Suffix: Southeast
- Subdivision Name: Sundance
- Community Features: Lake Privileges
Tax & Legal Information
- Tax Lot: 161
- Tax Year: 2024
- Tax Block: 13
- Parcel Number: 0010758944
- Tax Annual Amount: 2938.2
- Zoning Description: R-C2
Room Dimensions
This listing content provided by REALTOR.ca has
been licensed by REALTOR®
members of The Canadian Real Estate Association
members of The Canadian Real Estate Association


















