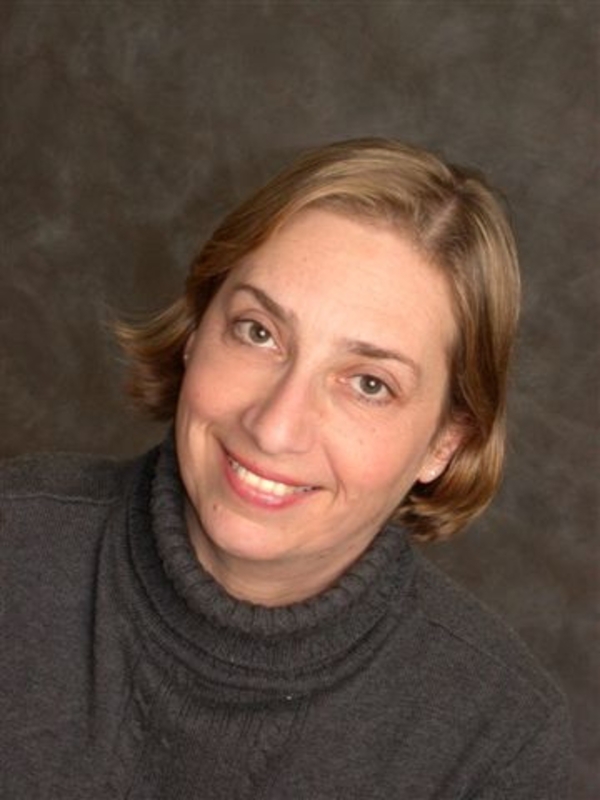172 Oakchurch Place Sw, Calgary
- Bedrooms: 4
- Bathrooms: 3
- Living area: 2415 square feet
- Type: Residential
- Added: 54 days ago
- Updated: 4 days ago
- Last Checked: 20 hours ago
For more information, please click on Brochure button below. Nestled in the serene community of Oakridge, this stunning property is perfect for a family seeking a blend of comfort and convenience. The home boasts a total of five bedrooms, with three located on the upper floor, one on the main floor that can easily double as a home office, and an additional bedroom in the basement, providing ample space for everyone. Situated in a quiet cul-de-sac, this property offers a peaceful retreat from the hustle and bustle of daily life. The backyard opens up to a lush green space, providing a picturesque view and direct access to an elementary school and a community center, making it an ideal location for families with children. Convenience is key with this home, as it is close to all essential amenities and the newly constructed ring road, ensuring easy commutes and access to various parts of the city. Whether you need to run errands, enjoy recreational activities, or commute to work, everything is within reach. One of the standout features of this property is the ongoing major renovation, offering you the unique opportunity to customize the home to your exact specifications. Imagine designing your dream kitchen, and creating a space that truly reflects your style and needs. The home has been stripped down to the original studs, construction is complete on the exterior and is at drywall phase on the interior. List of finishing specs available. This Oakridge gem is more than just a house; it’s a place where you can create lasting memories with your family. Don’t miss the chance to make this beautiful property your forever home. (id:1945)
powered by

Property Details
- Cooling: See Remarks
- Heating: Forced air, Natural gas
- Year Built: 1975
- Structure Type: House
- Exterior Features: Concrete, Brick, Composite Siding
- Foundation Details: Poured Concrete
- Architectural Style: 3 Level
- Construction Materials: Poured concrete, Wood frame
Interior Features
- Basement: Finished, Full
- Flooring: Other
- Appliances: None
- Living Area: 2415
- Bedrooms Total: 4
- Fireplaces Total: 1
- Above Grade Finished Area: 2415
- Above Grade Finished Area Units: square feet
Exterior & Lot Features
- Lot Features: Cul-de-sac, See remarks, PVC window, No neighbours behind, No Smoking Home, Level
- Lot Size Units: square feet
- Parking Total: 2
- Parking Features: Attached Garage
- Lot Size Dimensions: 9200.00
Location & Community
- Common Interest: Freehold
- Street Dir Suffix: Southwest
- Subdivision Name: Oakridge
Tax & Legal Information
- Tax Lot: 101
- Tax Year: 2023
- Tax Block: 4
- Parcel Number: 0018259523
- Tax Annual Amount: 5770
- Zoning Description: RC-1
Room Dimensions
This listing content provided by REALTOR.ca has
been licensed by REALTOR®
members of The Canadian Real Estate Association
members of The Canadian Real Estate Association


















