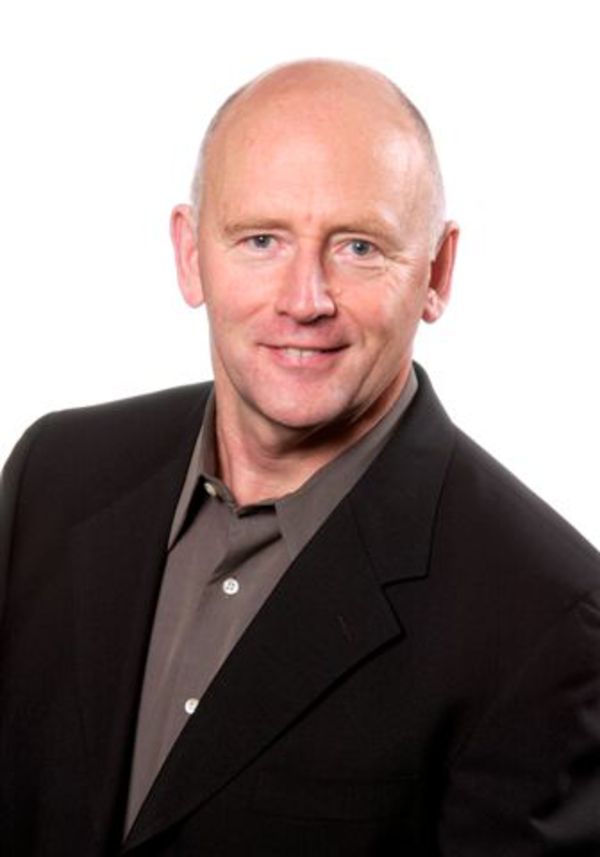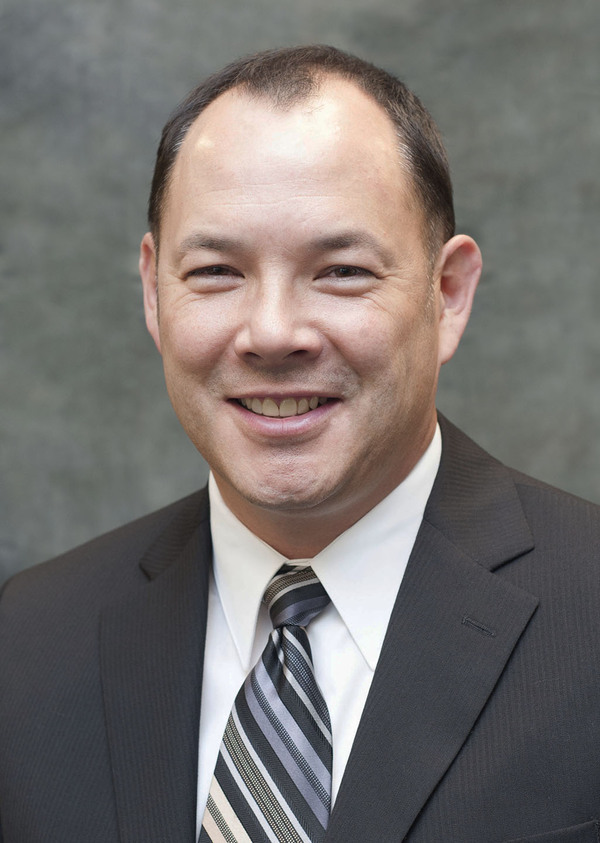16 Sun Valley Drive Se, Calgary
- Bedrooms: 6
- Bathrooms: 3
- Living area: 2014.86 square feet
- Type: Residential
- Added: 20 hours ago
- Updated: 18 hours ago
- Last Checked: 10 hours ago
Your family’s future begins in the sought-after community of Lake Sundance! This gorgeous home is a top quality one-of-a-kind find! Located close to everything Sundance has to offer, it provides over 3500 SF of COMPLETELY PROFESSIONALLY RENOVATED developed living space with 5 bedrooms, 3.5 bathrooms, a gorgeous finished basement, and an open floorplan design on the main level. This is no cookie-cutter home! The main floor offers a modern open concept floorplan that provides a large living room with oversized windows and a custom stone gas fireplace; a dining room that is equally suited for cozy dinners or large gatherings; and a masterpiece of a kitchen with shaker style cabinetry, quartz countertops, a huge island and high-end stainless steel appliances. The great room off the kitchen is incredibly stylish with another feature stone/gas fireplace (2024) and an unobtrusive bar area with cabinets for stocking all your favourites and a wine fridge to keep things cool. Speaking of cool, the attached sunroom will be your flex space for whatever you need that other homes don’t offer: a place for cozying up with a good book, a piano conservatory, or a great spot for the kids to play that keeps them in sight but not underfoot. Also tucked away on the main floor is a bedroom for guests that doubles as an excellent home office, a gorgeous powder room, mudroom and laundry. Upstairs you’ll find another gorgeously renovated 4 pce bathroom and 3 bright and spacious bedrooms, with the primary bedroom having it’s own 4 pce ensuite. Downstairs, the fully finished basement offers a retreat for entertainment with another walk-up bar with wine fridge, a large seating area with another beautifully finished fireplace, and more room for fun and play. Down here you’ll also find another spacious bedroom with a large egress window and another 3 pce bath. There is plenty of storage, both in the finished cabinetry and in the utility room. The finished double attached garage has epoxy floori ng and is large, bright and pristine! Every inch of this property is gorgeous, including the private backyard with a huge exposed aggregate patio and pathway (and front driveway), a gazebo, and mature manicured landscaping. This home has so much to offer! Completely renovated in 2022 (including electrical, hot water, furnaces, etc), and even more has been added since including upgraded white Oak hardwood floors; limestone fireplace stone finishing and new gas insert; high quality herringbone tile backsplash added in the kitchen along with a new Bosch dishwasher; custom blinds throughout; and upgraded attic insulation. The entire home was professionally painted earlier this year, and for hot summers, let’s not forget the central air conditioning! Lake Sundance has so much to offer with a private lake and park, tons of retail, restaurants, health-related amenities and access to Fish Creek Park. Plenty of established schools make this an ideal family-friendly place to call home. (id:1945)
powered by

Property Details
- Cooling: Central air conditioning
- Heating: Forced air, Natural gas
- Stories: 2
- Year Built: 1981
- Structure Type: House
- Exterior Features: Brick, Composite Siding
- Foundation Details: Poured Concrete
Interior Features
- Basement: Finished, Full
- Flooring: Tile, Hardwood, Carpeted, Other
- Appliances: Washer, Refrigerator, Dishwasher, Stove, Dryer, Microwave Range Hood Combo, Window Coverings, Garage door opener
- Living Area: 2014.86
- Bedrooms Total: 6
- Fireplaces Total: 2
- Bathrooms Partial: 1
- Above Grade Finished Area: 2014.86
- Above Grade Finished Area Units: square feet
Exterior & Lot Features
- Lot Features: Back lane
- Lot Size Units: square feet
- Parking Total: 4
- Parking Features: Attached Garage
- Lot Size Dimensions: 5339.00
Location & Community
- Common Interest: Freehold
- Street Dir Suffix: Southeast
- Subdivision Name: Sundance
- Community Features: Lake Privileges, Fishing
Tax & Legal Information
- Tax Lot: 4
- Tax Year: 2024
- Tax Block: 2
- Parcel Number: 0016256885
- Tax Annual Amount: 5597
- Zoning Description: R-C1
Room Dimensions
This listing content provided by REALTOR.ca has
been licensed by REALTOR®
members of The Canadian Real Estate Association
members of The Canadian Real Estate Association

















