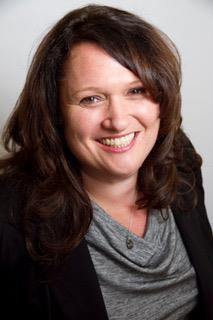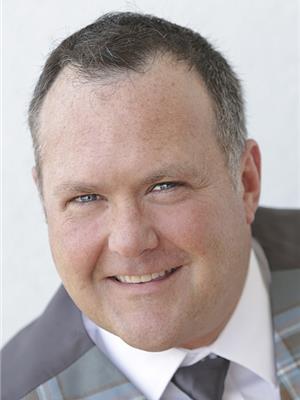203 Dunlop Crescent, Russell
- Bedrooms: 3
- Bathrooms: 2
- Type: Residential
- Added: 3 days ago
- Updated: 18 hours ago
- Last Checked: 10 hours ago
Welcome to this charming 3-bedroom, 2-bathroom split-level home, perfectly situated on a spacious corner lot in the heart of Russell. This bright and inviting home features a seamless layout with an easy flow, making it ideal for family living. The fully finished basement offers a bright fantastic family room, perfect for relaxing or hosting guests. Step outside to your own private oasis! This home boasts a large, private backyard, perfect for enjoying outdoor living. The expansive deck provides ample space for barbecues, relaxing in the sun, or hosting gatherings. Located in a sought-after, family-friendly neighbourhood, this home is located near excellent schools, parks, and just steps away from the New York Central Fitness walking trail, providing the perfect backdrop for an active and connected lifestyle. (id:1945)
powered by

Property Details
- Cooling: Central air conditioning
- Heating: Forced air, Natural gas
- Year Built: 1983
- Structure Type: House
- Exterior Features: Brick, Siding
- Foundation Details: Poured Concrete
Interior Features
- Basement: Finished, Full
- Flooring: Tile, Hardwood, Laminate
- Appliances: Washer, Refrigerator, Dishwasher, Stove, Dryer
- Bedrooms Total: 3
- Fireplaces Total: 1
- Bathrooms Partial: 1
Exterior & Lot Features
- Lot Features: Corner Site
- Water Source: Municipal water
- Parking Total: 4
- Parking Features: Attached Garage
- Lot Size Dimensions: 80.69 ft X 109.93 ft
Location & Community
- Common Interest: Freehold
- Community Features: Family Oriented
Utilities & Systems
- Sewer: Municipal sewage system
Tax & Legal Information
- Tax Year: 2023
- Parcel Number: 690730195
- Tax Annual Amount: 3894
- Zoning Description: Residential
Room Dimensions

This listing content provided by REALTOR.ca has
been licensed by REALTOR®
members of The Canadian Real Estate Association
members of The Canadian Real Estate Association

















