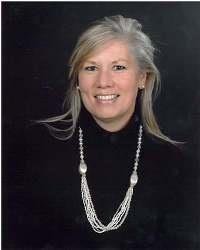1824 Farwel Street, Vars
- Bedrooms: 3
- Bathrooms: 1
- Type: Residential
- Added: 11 days ago
- Updated: 1 days ago
- Last Checked: 19 hours ago
Heartfelt salutation to this age-old village’s bank – Vars Branch 1909-1957. Now a charming private residence brimming w/detailed historical elements adapting much of its true heritage character throughout & alluring the senses back to when the Bank Manager kept watch on the establishment from his living quarters upstairs (the peep hole directly above the safe). This bright 3-bdrm abode showcases its distinctive age-old characteristics w/hrdwd flrs,17-step staircase w/handrail, commercial baseboards & cashier’s cages; high & wide open-concept main floor boasts its stately elegance; 13 custom-built windows w/screens & 2 exterior doors (installed by heritage contractor in 2006 & 15-pane tempered glass front door originates 24 Sussex Dr.); unique walk-in pantry (bank vault) & its door was restored to its origins in 2001; a solid oak banker’s counter re-repurposed as kitchen counter. This home offers a rare opportunity to own a rich piece of local artwork! Offers presented on Oct 18 - 4pm. (id:1945)
powered by

Property Details
- Cooling: Window air conditioner
- Heating: Forced air, Natural gas
- Stories: 2
- Year Built: 1909
- Structure Type: House
- Exterior Features: Brick
- Foundation Details: Poured Concrete
Interior Features
- Basement: Unfinished, Unknown, Low
- Flooring: Hardwood, Linoleum
- Appliances: Washer, Refrigerator, Stove
- Bedrooms Total: 3
Exterior & Lot Features
- Water Source: Municipal water
- Parking Total: 2
- Parking Features: Surfaced
- Lot Size Dimensions: 35 ft X 75 ft (Irregular Lot)
Location & Community
- Common Interest: Freehold
- Community Features: Family Oriented, School Bus
Tax & Legal Information
- Tax Year: 2024
- Parcel Number: 145530138
- Tax Annual Amount: 2367
- Zoning Description: Residential
Room Dimensions

This listing content provided by REALTOR.ca has
been licensed by REALTOR®
members of The Canadian Real Estate Association
members of The Canadian Real Estate Association















