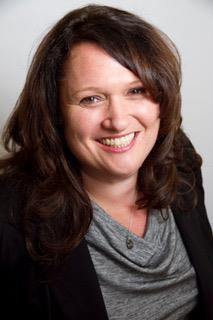8281 Victoria Street, Metcalfe
- Bedrooms: 3
- Bathrooms: 2
- Type: Residential
- Added: 176 days ago
- Updated: 12 days ago
- Last Checked: 8 hours ago
Nestled in the heart of the charming Village of Metcalfe, this delightful three-bedroom plus den bungalow offers a perfect blend of comfort and functionality. The inviting living room, complete with a gas fireplace, boasts a stunning view of the backyard, with no rear neighbors . The stylish and functional kitchen features a subway tile backsplash and durable concrete countertops, making it ideal for both everyday meals and entertaining. Main floor laundry is conveniently situated between the two children’s bedrooms, enhancing the home's efficiency and ease of living. The large primary bedroom is a true retreat, filled with natural light and featuring a spacious ensuite with dual sinks and a large shower, along with a beautiful walk-in closet. For those who appreciate a spacious garage, this home includes a large garage with easy access to the backyard. Civic number 8277 is included as part of this lot. (id:1945)
powered by

Property DetailsKey information about 8281 Victoria Street
- Cooling: Central air conditioning
- Heating: Forced air, Natural gas
- Stories: 1
- Year Built: 2024
- Structure Type: House
- Exterior Features: Brick, Vinyl
- Foundation Details: Poured Concrete
- Architectural Style: Bungalow
- Construction Materials: Poured concrete
Interior FeaturesDiscover the interior design and amenities
- Basement: Unfinished, Full
- Flooring: Hardwood, Ceramic
- Bedrooms Total: 3
- Fireplaces Total: 1
Exterior & Lot FeaturesLearn about the exterior and lot specifics of 8281 Victoria Street
- Lot Features: Automatic Garage Door Opener
- Water Source: Drilled Well
- Parking Total: 4
- Parking Features: Attached Garage
- Lot Size Dimensions: 0 ft X 0 ft (Irregular Lot)
Location & CommunityUnderstand the neighborhood and community
- Common Interest: Freehold
Utilities & SystemsReview utilities and system installations
- Sewer: Septic System
Tax & Legal InformationGet tax and legal details applicable to 8281 Victoria Street
- Tax Year: 2024
- Parcel Number: 043130451
- Zoning Description: V1l
Additional FeaturesExplore extra features and benefits
- Security Features: Smoke Detectors
Room Dimensions

This listing content provided by REALTOR.ca
has
been licensed by REALTOR®
members of The Canadian Real Estate Association
members of The Canadian Real Estate Association
Nearby Listings Stat
Active listings
2
Min Price
$549,900
Max Price
$865,000
Avg Price
$707,450
Days on Market
109 days
Sold listings
0
Min Sold Price
$0
Max Sold Price
$0
Avg Sold Price
$0
Days until Sold
days
Nearby Places
Additional Information about 8281 Victoria Street









































