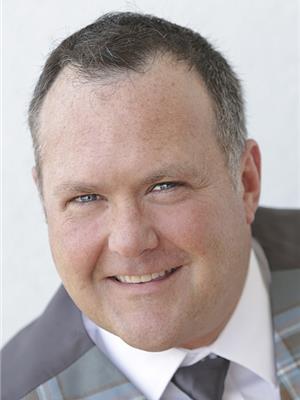8408 Victoria Street, Metcalfe
- Bedrooms: 5
- Bathrooms: 3
- Type: Residential
- Added: 43 days ago
- Updated: 42 days ago
- Last Checked: 52 minutes ago
Welcome to 8408 Victoria Street! Nestled in the heart of Metcalfe, this beautifully maintained home combines rustic charm with modern convenience, making it perfect for family living or multi-generational arrangements with the in-law suite in the basement. Set on just under an acre, the property features a charming patio surrounded by lush greenery and ample space for outdoor activities. Whether you're gardening, playing, or simply enjoying the tranquility of country life, this yard is a perfect retreat. This Hi-Ranch offers 3 bedrooms on the upper level, with 1 full bathroom and a 2pc ensuite off the primary bed. Spacious kitchen with dining room and adjacent to the bright living room. The lower level offers 2 bedrooms, a full bathroom, spacious kitchenette and family room. Laundry room with ample storage and workspace makes household chores a breeze. Don’t miss the chance to make this your delightful country forever home! (id:1945)
powered by

Property DetailsKey information about 8408 Victoria Street
- Cooling: None
- Heating: Baseboard heaters, Electric
- Stories: 1
- Year Built: 1978
- Structure Type: House
- Exterior Features: Brick, Aluminum siding
- Foundation Details: Block
- Architectural Style: Raised ranch
Interior FeaturesDiscover the interior design and amenities
- Basement: Finished, Full
- Flooring: Tile, Laminate, Wall-to-wall carpet
- Appliances: Refrigerator, Dishwasher, Stove, Microwave
- Bedrooms Total: 5
- Bathrooms Partial: 1
Exterior & Lot FeaturesLearn about the exterior and lot specifics of 8408 Victoria Street
- Lot Features: Gazebo
- Water Source: Drilled Well
- Parking Total: 9
- Parking Features: Attached Garage, Inside Entry
- Lot Size Dimensions: 180.14 ft X 240.22 ft
Location & CommunityUnderstand the neighborhood and community
- Common Interest: Freehold
- Community Features: Family Oriented
Utilities & SystemsReview utilities and system installations
- Sewer: Septic System
Tax & Legal InformationGet tax and legal details applicable to 8408 Victoria Street
- Tax Year: 2024
- Parcel Number: 043100831
- Tax Annual Amount: 3255
- Zoning Description: Residential
Room Dimensions

This listing content provided by REALTOR.ca
has
been licensed by REALTOR®
members of The Canadian Real Estate Association
members of The Canadian Real Estate Association
Nearby Listings Stat
Active listings
2
Min Price
$727,500
Max Price
$999,999
Avg Price
$863,750
Days on Market
42 days
Sold listings
0
Min Sold Price
$0
Max Sold Price
$0
Avg Sold Price
$0
Days until Sold
days
Nearby Places
Additional Information about 8408 Victoria Street









































