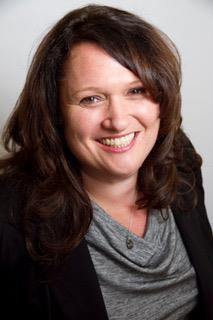75 Settlement Lane, Russell
- Bedrooms: 5
- Bathrooms: 2
- Type: Residential
- Added: 77 days ago
- Updated: 3 days ago
- Last Checked: 8 hours ago
Welcome to this charming 5-bedroom, 2-bathroom bungalow nestled in the heart of Russell, Ontario. This inviting home boasts a spacious, open-concept kitchen and living room, perfect for entertaining and family gatherings. The kitchen features modern stainless steel appliances and a generous island, making meal preparation a delight. With ample space for everyone, this home offers a comfortable and functional layout. Conveniently located near a variety of amenities and several excellent schools, you'll enjoy the ease of access to all that Russell has to offer. Don’t miss the opportunity to make this lovely bungalow your new home! (id:1945)
powered by

Property DetailsKey information about 75 Settlement Lane
- Cooling: Central air conditioning
- Heating: Forced air, Natural gas
- Stories: 1
- Year Built: 2013
- Structure Type: House
- Exterior Features: Stone, Siding
- Foundation Details: Poured Concrete
- Architectural Style: Bungalow
Interior FeaturesDiscover the interior design and amenities
- Basement: Finished, Full
- Flooring: Tile, Hardwood, Wall-to-wall carpet
- Appliances: Washer, Refrigerator, Dishwasher, Stove, Dryer, Hood Fan
- Bedrooms Total: 5
- Fireplaces Total: 1
Exterior & Lot FeaturesLearn about the exterior and lot specifics of 75 Settlement Lane
- Water Source: Municipal water
- Parking Total: 3
- Parking Features: Attached Garage
- Lot Size Dimensions: 50 ft X 109.91 ft
Location & CommunityUnderstand the neighborhood and community
- Common Interest: Freehold
Utilities & SystemsReview utilities and system installations
- Sewer: Municipal sewage system
Tax & Legal InformationGet tax and legal details applicable to 75 Settlement Lane
- Tax Year: 2024
- Parcel Number: 690720401
- Tax Annual Amount: 4442
- Zoning Description: RV1-H
Room Dimensions

This listing content provided by REALTOR.ca
has
been licensed by REALTOR®
members of The Canadian Real Estate Association
members of The Canadian Real Estate Association
Nearby Listings Stat
Active listings
9
Min Price
$596,900
Max Price
$945,576
Avg Price
$687,542
Days on Market
50 days
Sold listings
6
Min Sold Price
$339,900
Max Sold Price
$699,000
Avg Sold Price
$569,617
Days until Sold
41 days
Nearby Places
Additional Information about 75 Settlement Lane










































