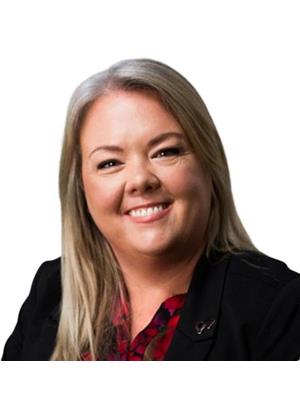264 Ranch Close, Strathmore
- Bedrooms: 4
- Bathrooms: 3
- Living area: 1420.67 square feet
- Type: Residential
- Added: 35 days ago
- Updated: 8 days ago
- Last Checked: 18 hours ago
This stunning bungalow is brimming with upgrades, making it a true standout. Boasting over 1400 sq ft of space on the main floor (over 2,500 sq ft of total developed area), the home features two generous bedrooms, a versatile den, and a fully finished basement. The heart of the home is the open-concept living room, dining room, and kitchen, which includes a cozy gas fireplace and sleek upgraded appliances. The laundry room is conveniently located on the main floor. The primary suite offers a private haven, complete with a spacious walk-in closet, ensuite bathroom, and access to a separate covered back deck. Downstairs, you'll find two additional bedrooms, a large recreation room, a media space, and a full bathroom. The expansive covered deck offers picturesque views of the eastern countryside. The front yard is designed for low maintenance with elegant rock landscaping, and the west-facing covered veranda offers a perfect spot for relaxing in the evening sun. Situated in the sought-after Ranch community of Strathmore, this home is within walking distance to Ranch Market Shopping Centre, Edgefield Centre, George Freeman School, and local parks. The area also offers playgrounds and scenic walking paths for added enjoyment. (id:1945)
powered by

Property DetailsKey information about 264 Ranch Close
- Cooling: Central air conditioning
- Heating: Forced air
- Stories: 1
- Year Built: 2010
- Structure Type: House
- Exterior Features: Stone, Vinyl siding
- Foundation Details: Poured Concrete
- Architectural Style: Bungalow
- Construction Materials: Wood frame
Interior FeaturesDiscover the interior design and amenities
- Basement: Finished, Full
- Flooring: Tile, Hardwood, Carpeted, Vinyl Plank
- Appliances: Washer, Refrigerator, Water softener, Dishwasher, Range, Dryer, Garburator, Microwave Range Hood Combo, Garage door opener
- Living Area: 1420.67
- Bedrooms Total: 4
- Fireplaces Total: 1
- Above Grade Finished Area: 1420.67
- Above Grade Finished Area Units: square feet
Exterior & Lot FeaturesLearn about the exterior and lot specifics of 264 Ranch Close
- Lot Size Units: square meters
- Parking Total: 4
- Parking Features: Attached Garage
- Lot Size Dimensions: 572.90
Location & CommunityUnderstand the neighborhood and community
- Common Interest: Freehold
- Subdivision Name: The Ranch_Strathmore
Tax & Legal InformationGet tax and legal details applicable to 264 Ranch Close
- Tax Lot: 23
- Tax Year: 2024
- Tax Block: 11
- Parcel Number: 0033012931
- Tax Annual Amount: 4190
- Zoning Description: R1
Room Dimensions

This listing content provided by REALTOR.ca
has
been licensed by REALTOR®
members of The Canadian Real Estate Association
members of The Canadian Real Estate Association
Nearby Listings Stat
Active listings
14
Min Price
$319,900
Max Price
$1,249,000
Avg Price
$590,507
Days on Market
45 days
Sold listings
6
Min Sold Price
$323,900
Max Sold Price
$550,000
Avg Sold Price
$459,817
Days until Sold
59 days
Nearby Places
Additional Information about 264 Ranch Close



























































