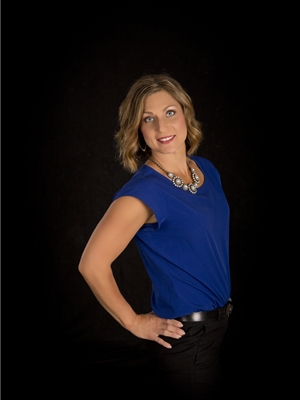1 Windsor Place, Strathmore
- Bedrooms: 4
- Bathrooms: 2
- Living area: 1064.4 square feet
- Type: Residential
Source: Public Records
Note: This property is not currently for sale or for rent on Ovlix.
We have found 6 Houses that closely match the specifications of the property located at 1 Windsor Place with distances ranging from 2 to 3 kilometers away. The prices for these similar properties vary between 495,900 and 628,000.
Nearby Listings Stat
Active listings
6
Min Price
$299,000
Max Price
$2,200,000
Avg Price
$743,950
Days on Market
77 days
Sold listings
9
Min Sold Price
$264,900
Max Sold Price
$739,900
Avg Sold Price
$444,267
Days until Sold
32 days
Property Details
- Cooling: Central air conditioning
- Heating: Forced air, Natural gas
- Stories: 1
- Year Built: 1973
- Structure Type: House
- Exterior Features: Brick
- Foundation Details: Poured Concrete
- Architectural Style: Bungalow
- Construction Materials: Wood frame
Interior Features
- Basement: Finished, Full
- Flooring: Tile, Hardwood, Laminate
- Appliances: Refrigerator, Range - Gas, Dishwasher, Microwave, Oven - Built-In, Hood Fan
- Living Area: 1064.4
- Bedrooms Total: 4
- Above Grade Finished Area: 1064.4
- Above Grade Finished Area Units: square feet
Exterior & Lot Features
- Lot Features: Back lane, PVC window, No Smoking Home
- Water Source: Private Utility
- Lot Size Units: acres
- Parking Total: 4
- Parking Features: Carport, Parking Pad, RV, Street
- Lot Size Dimensions: 0.15
Location & Community
- Common Interest: Freehold
- Subdivision Name: Westmount_Strathmore
- Community Features: Golf Course Development
Utilities & Systems
- Electric: 200 Amp Service
- Utilities: Water, Natural Gas, Electricity, Cable, Telephone
Tax & Legal Information
- Tax Lot: 24
- Tax Year: 2024
- Tax Block: 3
- Parcel Number: 0020666822
- Tax Annual Amount: 2512
- Zoning Description: R1
This bungalow is situated on a corner lot near schools, shopping, a golf course and features 1064.4 sqft of living space. The main floor boasts a beautiful hardwood floor throughout and large windows providing a great amount of light. It includes a stunning chef's dream kitchen with a commercial size refrigerator, a large island, a stackable in wall oven and microwave, a 36" gas stove, huge range hood fan and granite counter tops. Also, on the main level are the primary bedroom, a second bedroom, a 4 piece bathroom and hook ups for a stackable laundry nestled behind a beautiful sliding barn door. The fully finished basement is comprised of 2 more large bedrooms, a 3 piece bathroom with hook up's and space for laundry, a huge recreation room and a spacious utility room with a lot of storage space. The fully fenced backyard offers ample space for a future garage, rv parking and is ideal for children and pets. On the side of the house is a carport measuring 27'9 x 11'11 ft with a parking pad. Come see this beautiful house today! (id:1945)









