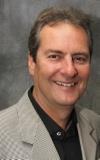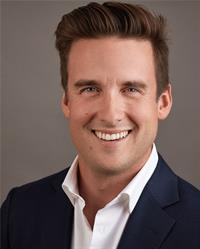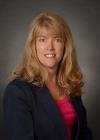750 752 Hwy 94, Corbeil
- Bedrooms: 5
- Bathrooms: 4
- Living area: 2820 square feet
- Type: Residential
- Added: 73 days ago
- Updated: NaN days ago
- Last Checked: NaN days ago
750-752 Hwy 94, Corbeil. - Located on 2.3 acres, 1620 sq' Bungalow with spacious living room. Eat-in kitchen with appliances. Main floor family room. 3+2 bedrooms, 2 1/2 baths, rec room and games room. Lots of storage areas. Fuel generator. 4000 sq' steel and brick building, concrete floor. 12' 1/2 ceilings. Heat by propane and wood. 2nd building 3500 sq' 14' ceiling, large overhead door. 1220 sq' show room and double garage. Great for business, light manufacturing assembling equipment, roles. Zoned commercial. Owner retiring after 37 successful years at this location. Great opportunity to have your home and business all in one. First time offered. Listed $949,900.00 (id:1945)
powered by

Property Details
- Cooling: Central air conditioning
- Heating: Baseboard heaters, Forced air, Electric, Propane
- Stories: 1
- Year Built: 1960
- Structure Type: House
- Exterior Features: Steel, Wood, Brick Veneer
- Foundation Details: Block
- Architectural Style: Bungalow
- Construction Materials: Wood frame
Interior Features
- Basement: Partially finished, Full
- Appliances: Washer, Refrigerator, Hot Tub, Central Vacuum, Dishwasher, Stove, Dryer, Freezer, Hood Fan
- Living Area: 2820
- Bedrooms Total: 5
- Bathrooms Partial: 2
- Above Grade Finished Area: 1620
- Below Grade Finished Area: 1200
- Above Grade Finished Area Units: square feet
- Below Grade Finished Area Units: square feet
- Above Grade Finished Area Source: Other
- Below Grade Finished Area Source: Other
Exterior & Lot Features
- Lot Features: Southern exposure, Visual exposure, Crushed stone driveway, Country residential
- Water Source: Drilled Well
- Lot Size Units: acres
- Parking Total: 22
- Parking Features: Detached Garage
- Lot Size Dimensions: 2.3
Location & Community
- Directions: Hwy 17 E to Hwy 94 or Hwy 11 North to 11B to Hwy 94 15.1km from Hwy 11&17 interchange. 12 minutes.
- Common Interest: Freehold
- Subdivision Name: Astorville/Corbeil
- Community Features: School Bus
Utilities & Systems
- Sewer: Septic System
Tax & Legal Information
- Tax Annual Amount: 6059.61
- Zoning Description: RES, COM, INDUSTRIAL
Additional Features
- Photos Count: 50
- Map Coordinate Verified YN: true
Room Dimensions
This listing content provided by REALTOR.ca has
been licensed by REALTOR®
members of The Canadian Real Estate Association
members of The Canadian Real Estate Association

















