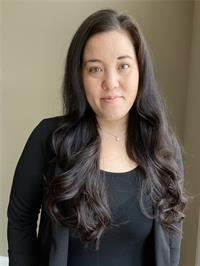1951 Peninsula Road E, North Bay
- Bedrooms: 4
- Bathrooms: 3
- Living area: 2200 square feet
- Type: Residential
- Added: 51 days ago
- Updated: 7 days ago
- Last Checked: 20 hours ago
This is your rare opportunity to fall in love with this Trout Lake Beauty. 1951 Peninsula offers a bright, open concept kitchen/dining/living room with a fireplace and stunning, private waterfront views. The primary bedroom with cathedral ceilings overlooks the peaceful bay. You'll also have the pleasure of discovering 3 more bedrooms, 3 bathrooms, a walk-out lower level family room with a fireplace and a massive garage. Let's not forget to mention there's plenty of storage and out buildings. This waterfront wonder is located only 15 minutes away from shopping, schools, restaurants and a ski hill. It's now your time to live at the lake! (id:1945)
powered by

Property Details
- Cooling: None
- Heating: Forced air, Electric, Propane
- Stories: 2
- Year Built: 1988
- Structure Type: House
- Exterior Features: Wood
- Architectural Style: 2 Level
- Construction Materials: Wood frame
Interior Features
- Basement: Partially finished, Full
- Appliances: Refrigerator, Sauna, Dishwasher, Stove, Hood Fan
- Living Area: 2200
- Bedrooms Total: 4
- Bathrooms Partial: 1
- Above Grade Finished Area: 2200
- Above Grade Finished Area Units: square feet
- Above Grade Finished Area Source: Other
Exterior & Lot Features
- View: Lake view
- Lot Features: Crushed stone driveway, Country residential
- Water Source: Lake/River Water Intake
- Parking Total: 6
- Water Body Name: Trout Lake
- Parking Features: Attached Garage
- Waterfront Features: Waterfront
Location & Community
- Directions: HWY 63 to Peninsula
- Common Interest: Freehold
- Street Dir Suffix: East
- Subdivision Name: Birchaven
Utilities & Systems
- Sewer: Septic System
Tax & Legal Information
- Tax Annual Amount: 6574.06
- Zoning Description: RRL
Room Dimensions
This listing content provided by REALTOR.ca has
been licensed by REALTOR®
members of The Canadian Real Estate Association
members of The Canadian Real Estate Association














