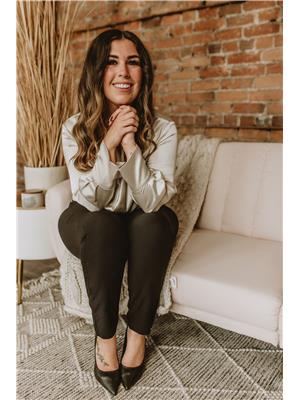47 Country Lane, Callander
- Bedrooms: 4
- Bathrooms: 2
- Living area: 2600 square feet
- Type: Residential
- Added: 3 days ago
- Updated: 2 days ago
- Last Checked: 1 days ago
Situated on 2.3 acres this stunning home with a two and half car garage offers the perfect blend of nature and modern luxury. Completely rebuilt interior in 2017, no detail was overlooked in crafting this country retreat. From its open-concept design to its in-floor heating system, it was designed to be both beautiful and energy-efficient. The main floor invites you into a bright and spacious living area with three sliding walkouts that seamlessly blend indoor and outdoor living. A versatile nook offers possibilities, whether it’s a cozy breakfast corner, a homework station, or a quiet reading spot. The kitchen is a chef's dream with a full-sized refrigerator, freezer, gas range, and a large island ideal for meal prep and entertaining. A den off the living room can be used as an office or a dedicated music room. The main floor also includes a functional mudroom with a washer & dryer, providing easy access to the home’s mechanicals, which include in-floor heating & air conditioning. A powder room rounds out the main level. The upper level opens up to a large family room, perfect for unwinding by the fire or out onto the deck to enjoy peaceful views of the property. Four bedrooms provide plenty of room for family & guests, while the cleverly designed bathroom (heated floors) ensures convenience for everyone, with separate functional areas for privacy and ease. For those who love outdoor living, this property doesn’t disappoint. A heated, Four-Season room, currently used as a gym—offers endless possibilities. Whether you turn it into an art studio, yoga retreat, or extend it into the main house for additional living space. Two additional driveway entrances, plenty of room for extra parking or storage. The property is surrounded by mature trees. As the leaves fall, catch glimpses of Lake Nipissing, just a short walk away. You’re also steps from Callander’s charming beach, restaurants & shops, while still enjoying the tranquility of country living. (id:1945)
powered by

Property Details
- Cooling: Central air conditioning
- Heating: In Floor Heating
- Stories: 2
- Structure Type: House
- Exterior Features: Brick, Vinyl siding
- Architectural Style: 2 Level
Interior Features
- Basement: None
- Appliances: Washer, Refrigerator, Gas stove(s), Dishwasher, Dryer, Freezer
- Living Area: 2600
- Bedrooms Total: 4
- Fireplaces Total: 2
- Bathrooms Partial: 2
- Fireplace Features: Propane, Other - See remarks
- Above Grade Finished Area: 2600
- Above Grade Finished Area Units: square feet
- Above Grade Finished Area Source: Builder
Exterior & Lot Features
- Lot Features: Country residential
- Water Source: Drilled Well
- Parking Total: 8
- Parking Features: Detached Garage
Location & Community
- Directions: Callander Bay rd. to Terrace rd to Country Lane
- Common Interest: Freehold
- Subdivision Name: Callander
- Community Features: School Bus, Community Centre
Utilities & Systems
- Sewer: Septic System
Tax & Legal Information
- Tax Annual Amount: 4571.46
- Zoning Description: RU
Additional Features
- Security Features: None
- Number Of Units Total: 1
Room Dimensions
This listing content provided by REALTOR.ca has
been licensed by REALTOR®
members of The Canadian Real Estate Association
members of The Canadian Real Estate Association

















