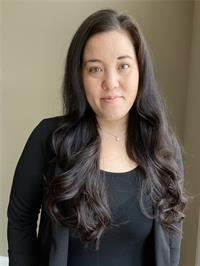8 Trillium Drive, North Bay
- Bedrooms: 4
- Bathrooms: 2
- Living area: 2658 square feet
- Type: Residential
- Added: 1 day ago
- Updated: 19 hours ago
- Last Checked: 11 hours ago
Welcome home to the prestigious Trillium Woods subdivision! This well executed 4 bd, 2 bath bungalow built in 2015 boasts the perfect blend of modern elegance and practicality. Enjoy the curb appeal of the extra-large lot, beautifully manicured lawn, combination of stone, brick and vinyl siding, double wide concrete driveway and modern front step. The heart of this home lies in its well-designed layout: featuring on the main floor an open concept kitchen with center island overlooking the living room with vaulted ceiling; two spacious bedrooms for your family's comfort; hardwood floors and large entry with double doors; and a pristine 4-piece bathroom ensuring both functionality and style. Through the walk out from the kitchen venture outside to the huge fully fenced backyard to enjoy family fun on the play structure, entertain on the recently added lower deck, BBQ on upper deck or just laze on the luxurious thick green grass. The bright, spacious lower level is complete with a large rec room, 2 more spacious bedrooms (or office), a 4pc bath, laundry room and storage. The fantastic double wide garage has a wonderful storage loft with bright windows. The home showcases quality craftsmanship and modern aesthetics is heated with forced air gas furnace, cooled with air conditioning/HRV system and has an inground sprinkler system. (See the list of extras that the Seller has done since purchase to make this home move-in ready) Don't miss the opportunity to make this dream home yours. (id:1945)
powered by

Property Details
- Cooling: Central air conditioning
- Heating: Forced air, Natural gas
- Stories: 1
- Year Built: 2015
- Structure Type: House
- Exterior Features: Brick, Vinyl siding
- Architectural Style: Bungalow
Interior Features
- Basement: Finished, Full
- Appliances: Washer, Refrigerator, Dishwasher, Stove, Dryer, Garage door opener, Microwave Built-in
- Living Area: 2658
- Bedrooms Total: 4
- Above Grade Finished Area: 1329
- Below Grade Finished Area: 1329
- Above Grade Finished Area Units: square feet
- Below Grade Finished Area Units: square feet
- Above Grade Finished Area Source: Builder
- Below Grade Finished Area Source: Owner
Exterior & Lot Features
- Lot Features: Southern exposure, Automatic Garage Door Opener
- Water Source: Municipal water
- Lot Size Units: acres
- Parking Total: 6
- Parking Features: Attached Garage
- Lot Size Dimensions: 0.169
Location & Community
- Directions: Lakeshore to marshall to booth to Trillium
- Common Interest: Freehold
- Subdivision Name: Ferris
- Community Features: Quiet Area, School Bus, Community Centre
Utilities & Systems
- Sewer: Municipal sewage system
- Utilities: Natural Gas
Tax & Legal Information
- Tax Annual Amount: 6021.16
- Zoning Description: R3
Room Dimensions
This listing content provided by REALTOR.ca has
been licensed by REALTOR®
members of The Canadian Real Estate Association
members of The Canadian Real Estate Association














